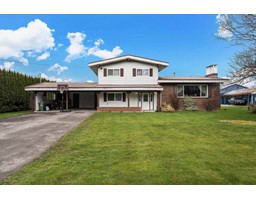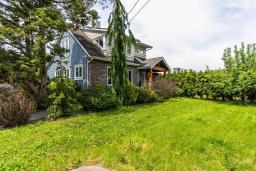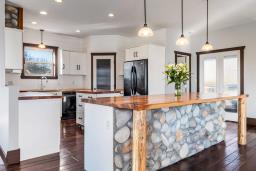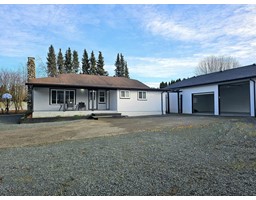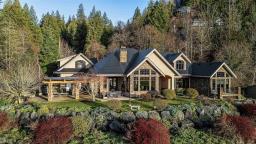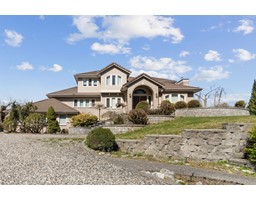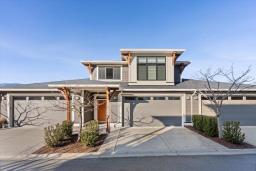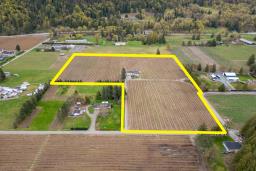45960 STEVENSON ROAD|Sardis South, Chilliwack, British Columbia, CA
Address: 45960 STEVENSON ROAD|Sardis South, Chilliwack, British Columbia
6 Beds3 Baths2703 sqftStatus: Buy Views : 829
Price
$999,000
Summary Report Property
- MKT IDR2990745
- Building TypeHouse
- Property TypeSingle Family
- StatusBuy
- Added5 weeks ago
- Bedrooms6
- Bathrooms3
- Area2703 sq. ft.
- DirectionNo Data
- Added On16 Apr 2025
Property Overview
Welcome to this completely renovated 6-bedroom, 3-bathroom home in the heart of beautiful Sardis Park! Boasting over 2,700 sq. ft. of living space on a spacious 9,100+ sqft. lot, this home offers an open-concept upstairs living area with an updated kitchen and flooring, plus 3 bedrooms. The lower level features 3 additional bedrooms, a kitchen, and a separate entrance"”perfect for rental income. Centrally located, just a short walk to shopping, groceries, and Sardis Park. Don't miss out"”call today to book your private showing! (id:51532)
Tags
| Property Summary |
|---|
Property Type
Single Family
Building Type
House
Storeys
2
Square Footage
2703 sqft
Title
Freehold
Land Size
9148 sqft
Built in
1975
Parking Type
Garage(1)
| Building |
|---|
Bathrooms
Total
6
Interior Features
Appliances Included
Washer, Dryer, Refrigerator, Stove, Dishwasher
Basement Type
Unknown (Finished)
Building Features
Style
Detached
Architecture Style
Split level entry
Square Footage
2703 sqft
Heating & Cooling
Heating Type
Forced air
Parking
Parking Type
Garage(1)
| Level | Rooms | Dimensions |
|---|---|---|
| Basement | Living room | 17 ft ,8 in x 12 ft ,1 in |
| Kitchen | 22 ft ,6 in x 11 ft ,2 in | |
| Bedroom 4 | 15 ft ,6 in x 12 ft ,1 in | |
| Bedroom 5 | 13 ft ,2 in x 11 ft | |
| Bedroom 6 | 8 ft x 9 ft | |
| Storage | 15 ft ,2 in x 8 ft ,7 in | |
| Main level | Kitchen | 12 ft ,9 in x 11 ft ,5 in |
| Dining room | 18 ft ,4 in x 8 ft ,5 in | |
| Living room | 17 ft ,1 in x 9 ft ,8 in | |
| Primary Bedroom | 15 ft ,2 in x 16 ft ,3 in | |
| Bedroom 2 | 13 ft ,4 in x 9 ft ,1 in | |
| Bedroom 3 | 10 ft x 14 ft ,9 in |
| Features | |||||
|---|---|---|---|---|---|
| Garage(1) | Washer | Dryer | |||
| Refrigerator | Stove | Dishwasher | |||



