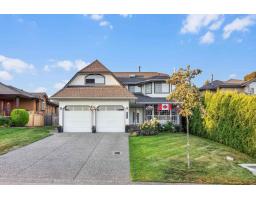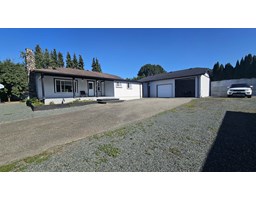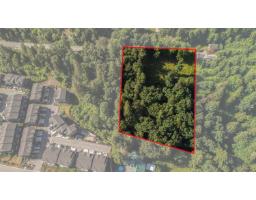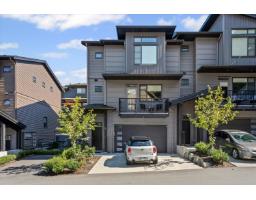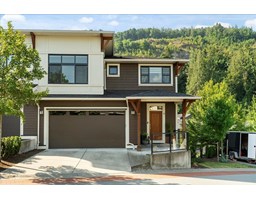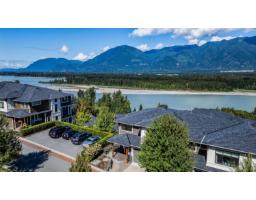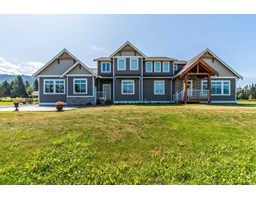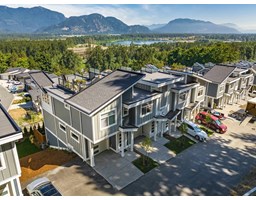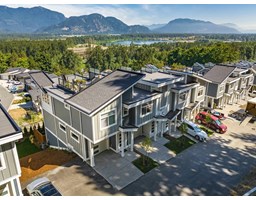46137 CRESTVIEW DRIVE|Promontory, Chilliwack, British Columbia, CA
Address: 46137 CRESTVIEW DRIVE|Promontory, Chilliwack, British Columbia
Summary Report Property
- MKT IDR3034148
- Building TypeHouse
- Property TypeSingle Family
- StatusBuy
- Added7 weeks ago
- Bedrooms7
- Bathrooms6
- Area3978 sq. ft.
- DirectionNo Data
- Added On08 Aug 2025
Property Overview
Discover your perfect home in Chilliwack's Promontory! Built in 2023, this 7-bed, 5-bath residence blends modern elegance with family-friendly design. The bright, open-concept main floor boasts a gourmet kitchen with Dacor appliances, a double waterfall quartz island, and custom cabinetry. Enjoy a spacious living room with gas fireplace, a media room, bedroom/office, and covered patio. Upstairs, the primary suite features Cultus Lake views, a spa-like ensuite with walk-in shower, soaker tub, and dual vanities, plus 3 bedrooms, 2 baths, and laundry. A 2-bed legal suite with separate entry and patio offers rental income potential. Nestled in Promontory, enjoy top schools, hiking, biking, and parks with mountain and lake views. Move in today! (id:51532)
Tags
| Property Summary |
|---|
| Building |
|---|
| Level | Rooms | Dimensions |
|---|---|---|
| Above | Bedroom 3 | 11 ft ,2 in x 13 ft ,1 in |
| Bedroom 4 | 12 ft ,6 in x 13 ft ,1 in | |
| Other | 4 ft ,6 in x 14 ft ,9 in | |
| Primary Bedroom | 15 ft ,3 in x 15 ft ,6 in | |
| Bedroom 5 | 12 ft ,3 in x 13 ft ,2 in | |
| Laundry room | 10 ft ,5 in x 5 ft ,7 in | |
| Lower level | Den | 8 ft ,5 in x 11 ft ,1 in |
| Kitchen | 12 ft x 10 ft ,3 in | |
| Living room | 12 ft x 10 ft | |
| Bedroom 6 | 10 ft ,1 in x 9 ft ,7 in | |
| Additional bedroom | 13 ft x 9 ft ,7 in | |
| Foyer | 7 ft ,5 in x 12 ft ,2 in | |
| Main level | Living room | 19 ft ,9 in x 16 ft ,7 in |
| Dining room | 13 ft ,5 in x 15 ft ,8 in | |
| Kitchen | 12 ft x 10 ft ,3 in | |
| Bedroom 2 | 15 ft ,8 in x 13 ft ,7 in | |
| Media | 15 ft ,8 in x 13 ft ,7 in |
| Features | |||||
|---|---|---|---|---|---|
| Garage(2) | Washer | Dryer | |||
| Refrigerator | Stove | Dishwasher | |||























