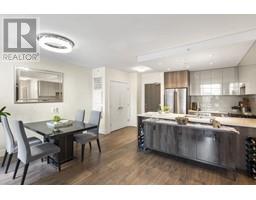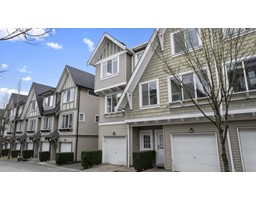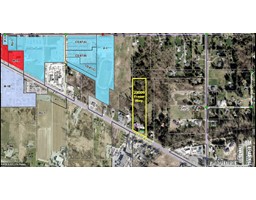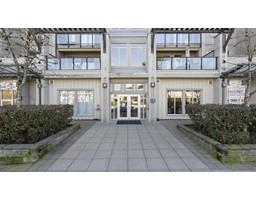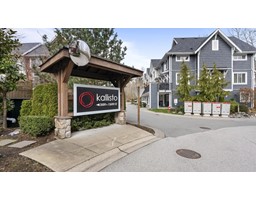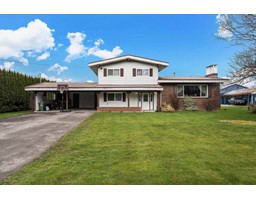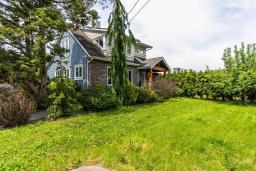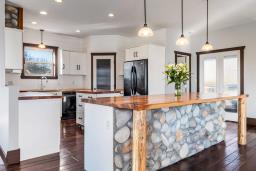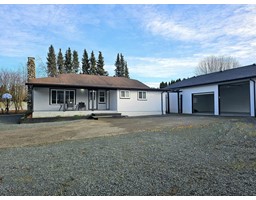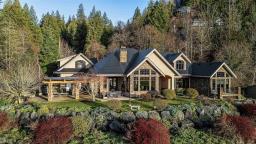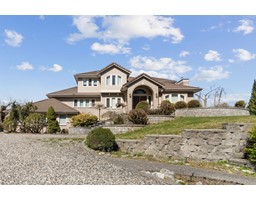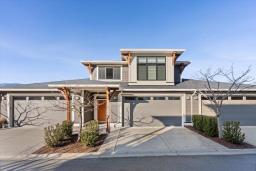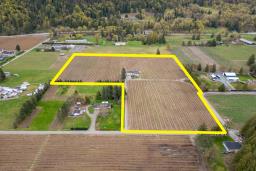46705 BRICE ROAD|Fairfield Island, Chilliwack, British Columbia, CA
Address: 46705 BRICE ROAD|Fairfield Island, Chilliwack, British Columbia
Summary Report Property
- MKT IDR2989569
- Building TypeHouse
- Property TypeSingle Family
- StatusBuy
- Added3 weeks ago
- Bedrooms6
- Bathrooms5
- Area3603 sq. ft.
- DirectionNo Data
- Added On20 Apr 2025
Property Overview
Stunning, brand-new custom-built 6BR 5BTH Fairfield residence with AC throughout. A spacious, sunlit foyer leads to refined, elegant spaces with designer lighting and eye-catching finishes. The gourmet kitchen features a large quartz island, sleek stainless steel appliances, and chic gold hardware. Enjoy year-round outdoor entertaining on the generous covered balcony overlooking a low-maintenance backyard with parking for several vehicles, including a boat or RV. Main floor offers tranquil bedrooms and spa-like bathrooms, with the primary boasting serene mountain views. Includes a 1BR 1BTH coach home (w/ laundry) and 2BR & 1BR suites (w/ laundry) with separate entries. Walk to Fraser River, Strathcona Elem, and minutes to shops, restaurants & Hwy 1. (id:51532)
Tags
| Property Summary |
|---|
| Building |
|---|
| Level | Rooms | Dimensions |
|---|---|---|
| Lower level | Foyer | 11 ft ,3 in x 5 ft ,6 in |
| Kitchen | 18 ft ,4 in x 24 ft ,1 in | |
| Bedroom 4 | 10 ft ,7 in x 13 ft ,1 in | |
| Bedroom 5 | 9 ft ,6 in x 12 ft ,2 in | |
| Bedroom 6 | 9 ft ,6 in x 11 ft ,6 in | |
| Storage | 6 ft ,1 in x 6 ft ,8 in | |
| Main level | Living room | 12 ft ,1 in x 21 ft ,7 in |
| Kitchen | 10 ft ,8 in x 30 ft ,1 in | |
| Primary Bedroom | 14 ft ,2 in x 19 ft ,3 in | |
| Other | 9 ft ,1 in x 5 ft ,1 in | |
| Bedroom 2 | 9 ft ,5 in x 12 ft | |
| Bedroom 3 | 9 ft ,1 in x 10 ft ,7 in | |
| Family room | 19 ft x 9 ft ,1 in | |
| Laundry room | 9 ft ,5 in x 6 ft |
| Features | |||||
|---|---|---|---|---|---|
| Garage(2) | Washer | Dryer | |||
| Refrigerator | Stove | Dishwasher | |||
| Central air conditioning | Laundry - In Suite | ||||










































