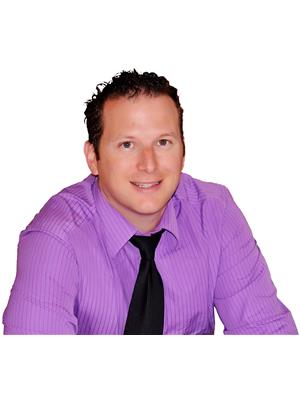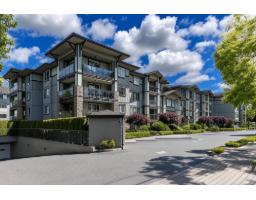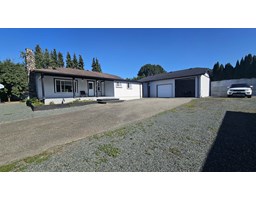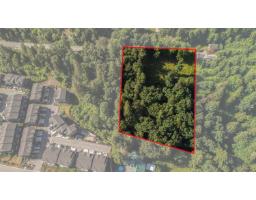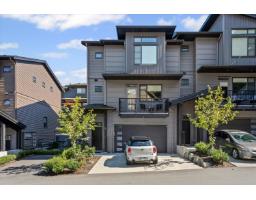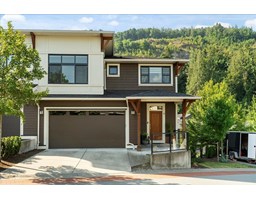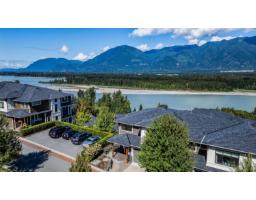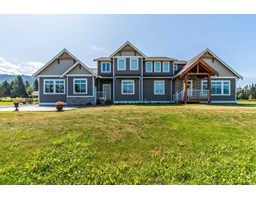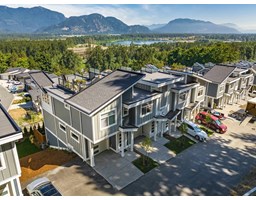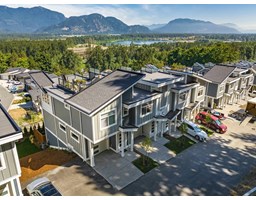48811 ELK VIEW ROAD|Ryder Lake, Chilliwack, British Columbia, CA
Address: 48811 ELK VIEW ROAD|Ryder Lake, Chilliwack, British Columbia
Summary Report Property
- MKT IDR3043721
- Building TypeHouse
- Property TypeSingle Family
- StatusBuy
- Added3 weeks ago
- Bedrooms4
- Bathrooms3
- Area4368 sq. ft.
- DirectionNo Data
- Added On06 Sep 2025
Property Overview
10-Acre Private Estate, just minutes from town yet a world away. This custom home offers a sleek, ultra-stylish design. Step inside and be greeted by floor-to-ceiling windows that frame breathtaking mountain views and flood the interior with natural light. The open design is anchored by polished concrete floors with in-floor radiant heating, creating a seamless blend of comfort and sophistication. Spacious family room, large 14x28 heated pool "“ perfect for entertaining or quiet evenings at home. Car enthusiasts will love the large heated garage with extra-high ceilings. The property is equipped with a top-of-the-line boiler system, HRV, and private well water system for unmatched efficiency and peace of mind. Experience privacy, luxury and mountain serenity in one extraordinary package. (id:51532)
Tags
| Property Summary |
|---|
| Building |
|---|
| Level | Rooms | Dimensions |
|---|---|---|
| Above | Recreational, Games room | 15 ft ,6 in x 16 ft ,7 in |
| Foyer | 11 ft ,2 in x 9 ft ,1 in | |
| Storage | 5 ft ,2 in x 7 ft ,3 in | |
| Bedroom 2 | 13 ft ,2 in x 12 ft ,3 in | |
| Other | 4 ft ,6 in x 7 ft ,1 in | |
| Bedroom 3 | 13 ft ,2 in x 12 ft ,3 in | |
| Other | 4 ft ,6 in x 7 ft ,1 in | |
| Bedroom 4 | 13 ft ,2 in x 12 ft ,3 in | |
| Other | 4 ft ,6 in x 7 ft ,1 in | |
| Lower level | Mud room | 16 ft ,1 in x 9 ft ,5 in |
| Utility room | 16 ft ,1 in x 13 ft ,5 in | |
| Other | 26 ft x 31 ft | |
| Main level | Foyer | 17 ft ,3 in x 8 ft ,5 in |
| Office | 9 ft ,1 in x 7 ft ,5 in | |
| Kitchen | 13 ft ,3 in x 24 ft ,1 in | |
| Dining room | 11 ft ,1 in x 24 ft ,1 in | |
| Great room | 16 ft x 24 ft ,1 in | |
| Primary Bedroom | 14 ft x 15 ft ,2 in | |
| Laundry room | 10 ft x 7 ft ,4 in | |
| Other | 9 ft ,1 in x 7 ft ,6 in |
| Features | |||||
|---|---|---|---|---|---|
| Garage(2) | Washer | Dryer | |||
| Refrigerator | Stove | Dishwasher | |||

















