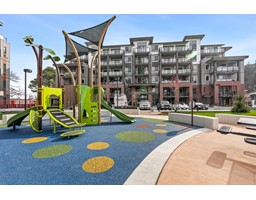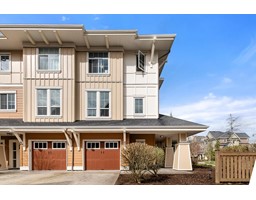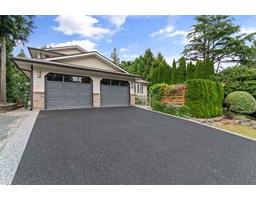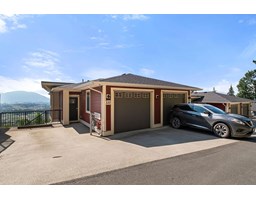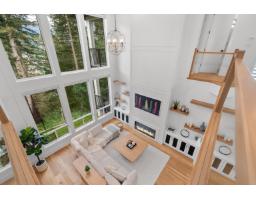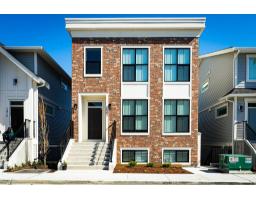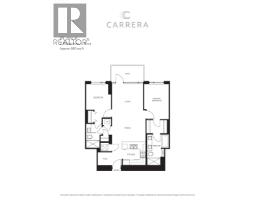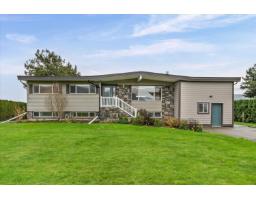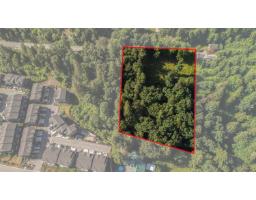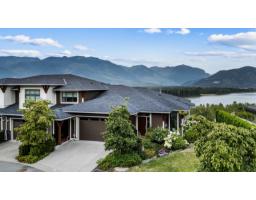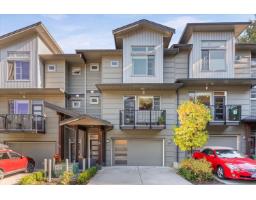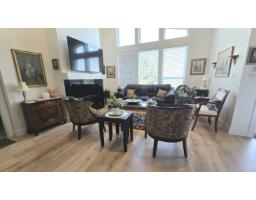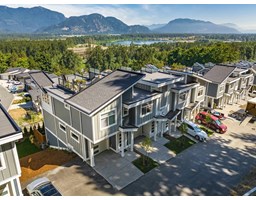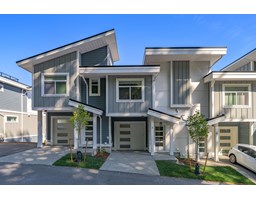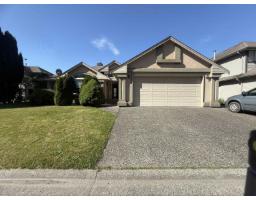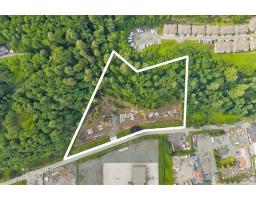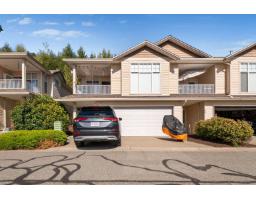50413 KINGSTON DRIVE|Eastern Hillsides, Chilliwack, British Columbia, CA
Address: 50413 KINGSTON DRIVE|Eastern Hillsides, Chilliwack, British Columbia
Summary Report Property
- MKT IDR2988480
- Building TypeHouse
- Property TypeSingle Family
- StatusBuy
- Added28 weeks ago
- Bedrooms8
- Bathrooms8
- Area5008 sq. ft.
- DirectionNo Data
- Added On14 Aug 2025
Property Overview
Over 5000 sqft executive house built as a show home sitting on almost 7000 sqft lot located on Marble Hill, Eastern Hillsides. This is a custom design layout with quality finishing & craftsmanship. Features 8 Bedrooms, 8 Bathrooms & 3 kitchens (3 separate living quarters). The property has huge 150 feet frontage with incredible views of the Valley. Main living room has double-height vaulted ceiling, huge entertainment-primed patio, 2 hot tubs in the lower patio, pool tables & gym equipment in rec area and so much more. Equipped with Air-conditioning, security systems throughout, ideal for a multi-generational family livings with mortgage helpers & Airbnb operation credentials. Call today to book your private tour. The home is available to be purchased with all furniture. (id:51532)
Tags
| Property Summary |
|---|
| Building |
|---|
| Level | Rooms | Dimensions |
|---|---|---|
| Above | Bedroom 2 | 12 ft ,7 in x 9 ft ,1 in |
| Bedroom 3 | 10 ft x 10 ft ,9 in | |
| Bedroom 4 | 12 ft ,5 in x 12 ft | |
| Media | 18 ft x 11 ft ,6 in | |
| Lower level | Bedroom 5 | 12 ft ,6 in x 18 ft ,5 in |
| Bedroom 6 | 10 ft x 11 ft ,5 in | |
| Kitchen | 15 ft ,7 in x 12 ft ,7 in | |
| Dining room | 7 ft ,4 in x 9 ft ,4 in | |
| Other | 5 ft x 6 ft ,1 in | |
| Gym | 18 ft ,3 in x 10 ft ,1 in | |
| Enclosed porch | 16 ft ,2 in x 37 ft ,4 in | |
| Living room | 12 ft ,3 in x 9 ft ,4 in | |
| Main level | Family room | 18 ft ,5 in x 19 ft ,2 in |
| Kitchen | 12 ft x 12 ft ,1 in | |
| Dining room | 9 ft ,3 in x 9 ft ,1 in | |
| Laundry room | 14 ft ,2 in x 9 ft ,4 in | |
| Primary Bedroom | 12 ft x 14 ft ,9 in | |
| Office | 8 ft ,5 in x 8 ft ,6 in | |
| Other | 9 ft x 4 ft ,1 in | |
| Primary Bedroom | 14 ft ,8 in x 18 ft ,1 in |
| Features | |||||
|---|---|---|---|---|---|
| Garage(2) | Open | Washer | |||
| Dryer | Refrigerator | Stove | |||
| Dishwasher | Hot Tub | Central air conditioning | |||
| Laundry - In Suite | |||||










































