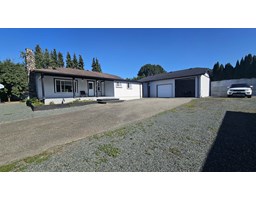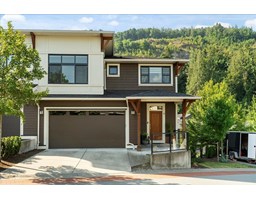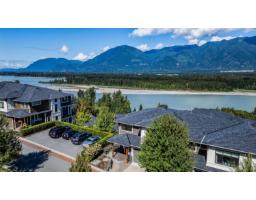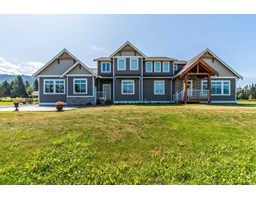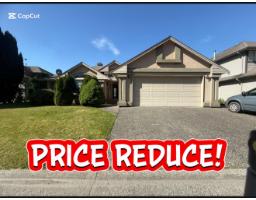51074 ZANDER PLACE|Eastern Hillsides, Chilliwack, British Columbia, CA
Address: 51074 ZANDER PLACE|Eastern Hillsides, Chilliwack, British Columbia
Summary Report Property
- MKT IDR2981525
- Building TypeHouse
- Property TypeSingle Family
- StatusBuy
- Added15 weeks ago
- Bedrooms5
- Bathrooms3
- Area2705 sq. ft.
- DirectionNo Data
- Added On11 May 2025
Property Overview
Discover the perfect 2705 sq ft family home in a desirable neighborhood, situated on a family-friendly cul-de-sac street. The upper floor features 3 spacious bedrooms, including a bright primary suite with a great ensuite. The main floor showcases an open layout designed to highlight stunning panoramic views, a large kitchen with a huge island, ample cupboards & stylish designer features. Downstairs is an office & there's a 2-bedroom unauthorized suite with its own entrance. Enjoy front & back covered sun decks along with a covered patio, all within a fully landscaped, & fenced yard. This home boasts quartz countertops, soft-close cabinetry, swing closet doors, extensive tile & more. Conveniently located near golf, hiking, shopping, schools & the freeway. Call today to schedule a viewing! * PREC - Personal Real Estate Corporation (id:51532)
Tags
| Property Summary |
|---|
| Building |
|---|
| Level | Rooms | Dimensions |
|---|---|---|
| Lower level | Office | 6 ft ,6 in x 7 ft ,1 in |
| Family room | 14 ft ,1 in x 15 ft ,3 in | |
| Kitchen | 17 ft ,9 in x 8 ft ,1 in | |
| Bedroom 4 | 14 ft ,5 in x 10 ft ,7 in | |
| Bedroom 5 | 10 ft ,1 in x 10 ft ,5 in | |
| Foyer | 9 ft x 7 ft ,2 in | |
| Main level | Great room | 13 ft ,5 in x 15 ft ,3 in |
| Kitchen | 13 ft ,6 in x 16 ft ,8 in | |
| Dining room | 11 ft ,4 in x 15 ft ,4 in | |
| Primary Bedroom | 13 ft x 13 ft ,8 in | |
| Bedroom 2 | 10 ft ,8 in x 13 ft | |
| Bedroom 3 | 10 ft ,1 in x 11 ft ,6 in | |
| Laundry room | 7 ft ,5 in x 5 ft ,9 in |
| Features | |||||
|---|---|---|---|---|---|
| Garage(2) | Washer | Dryer | |||
| Refrigerator | Stove | Dishwasher | |||
| Central air conditioning | |||||














































