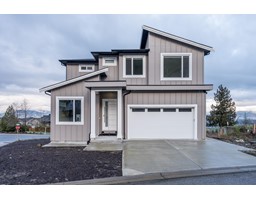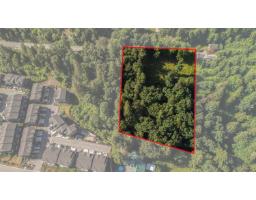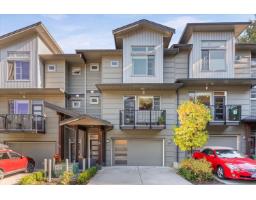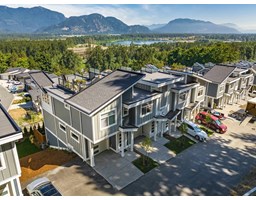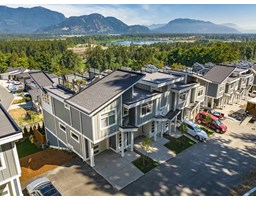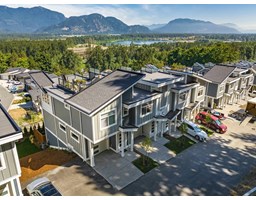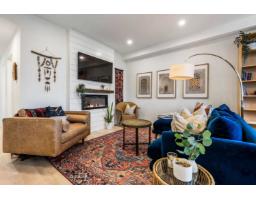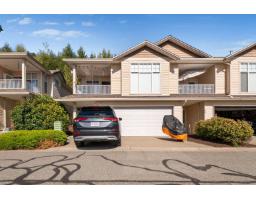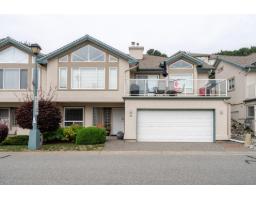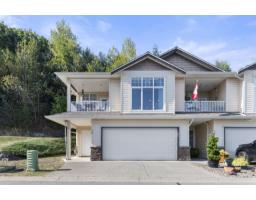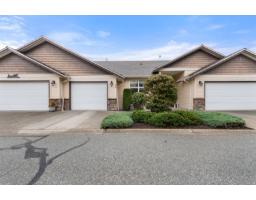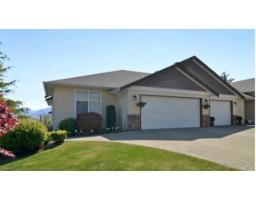51097 FARMERS WAY|Eastern Hillsides, Chilliwack, British Columbia, CA
Address: 51097 FARMERS WAY|Eastern Hillsides, Chilliwack, British Columbia
Summary Report Property
- MKT IDR3000837
- Building TypeHouse
- Property TypeSingle Family
- StatusBuy
- Added5 days ago
- Bedrooms7
- Bathrooms6
- Area4261 sq. ft.
- DirectionNo Data
- Added On07 Nov 2025
Property Overview
Spacious Brand-New Home in Chilliwack's Eastern Hillsides Introducing 51097 Farmers Way"-an executive 3-level residence offering 4,261 sq. ft. of finished living space and 4,682 sq. ft. total. This thoughtfully designed home includes 7 bedrooms and 6 bathrooms, ideal for multi-generational living or suite potential. The bright open-concept main floor features a chef's kitchen, dining area, and expansive great room with walk-out to a covered deck. The upper floor boasts four spacious bedrooms, including a luxurious primary with oversized ensuite and dual walk-ins. Downstairs, enjoy a full kitchen, entertainment area, and private patio access"-perfect for extended family. All located in a quiet cul-de-sac with sweeping mountain views. (id:51532)
Tags
| Property Summary |
|---|
| Building |
|---|
| Level | Rooms | Dimensions |
|---|---|---|
| Above | Bedroom 2 | 12 ft x 11 ft ,9 in |
| Bedroom 3 | 12 ft x 10 ft ,1 in | |
| Bedroom 4 | 6 ft ,5 in x 4 ft ,5 in | |
| Primary Bedroom | 23 ft ,3 in x 20 ft ,4 in | |
| Bedroom 5 | 12 ft ,1 in x 12 ft ,1 in | |
| Lower level | Family room | 14 ft x 12 ft ,8 in |
| Kitchen | 14 ft x 10 ft ,2 in | |
| Bedroom 6 | 11 ft ,3 in x 10 ft | |
| Additional bedroom | 11 ft x 13 ft ,4 in | |
| Eating area | 14 ft ,3 in x 16 ft ,4 in | |
| Main level | Great room | 18 ft ,5 in x 16 ft ,2 in |
| Dining room | 17 ft ,5 in x 11 ft ,2 in | |
| Living room | 12 ft x 11 ft ,5 in | |
| Foyer | 6 ft x 9 ft ,6 in | |
| Kitchen | 17 ft ,5 in x 12 ft |
| Features | |||||
|---|---|---|---|---|---|
| Carport | Washer | Dryer | |||
| Refrigerator | Stove | Dishwasher | |||
| Central air conditioning | |||||











































