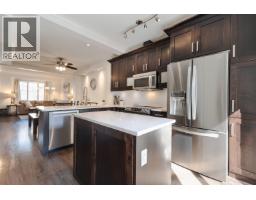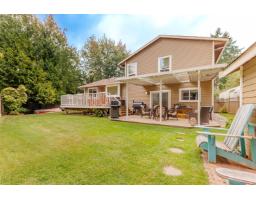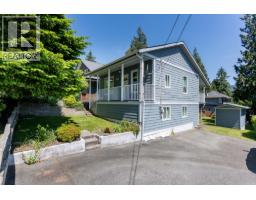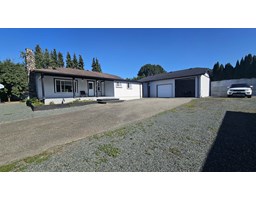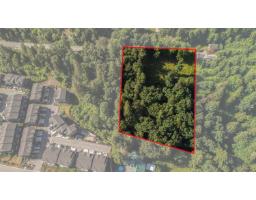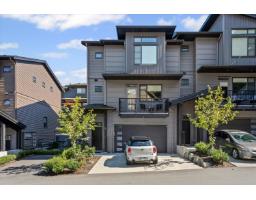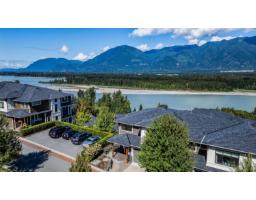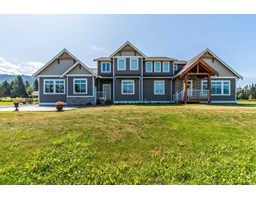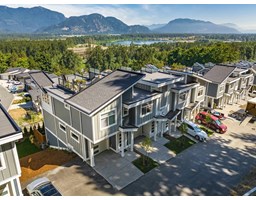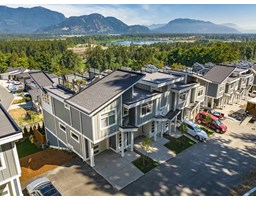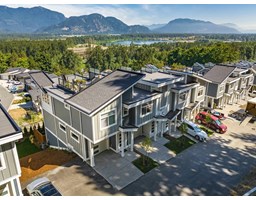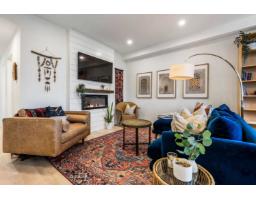51104 ZANDER PLACE|Eastern Hillsides, Chilliwack, British Columbia, CA
Address: 51104 ZANDER PLACE|Eastern Hillsides, Chilliwack, British Columbia
Summary Report Property
- MKT IDR3041221
- Building TypeHouse
- Property TypeSingle Family
- StatusBuy
- Added2 weeks ago
- Bedrooms5
- Bathrooms3
- Area2533 sq. ft.
- DirectionNo Data
- Added On05 Oct 2025
Property Overview
Stunning 5 bedroom 3 bathroom house with LEGAL 1 Bed SUITE on separate meter in quiet cul-de-sac. Enter on lower level with 5th bedroom or private office and full size laundry room. Upstairs you will find open floorplan living room with gas fireplace, dining room, and kitchen. Kitchen boasts quartz counters, shakers style soft close cabinetry, undermount lighting and pantry. Walkout access to front patio with panoramic valley views, South facing back deck with low maintenance faux turf, salt water hot tub, and putting green. Upstairs you'll find the spacious primary bedroom with vaulted ceiling, walk in closet, and 4 pc ensuite with double sinks. 2 additional large bedrooms up and a 4pc bathroom. A/C for your comfort. Quick access to Hwy 1 & walking distance to Unity Christian School. (id:51532)
Tags
| Property Summary |
|---|
| Building |
|---|
| Level | Rooms | Dimensions |
|---|---|---|
| Basement | Bedroom 4 | 11 ft ,5 in x 13 ft ,2 in |
| Laundry room | 8 ft ,3 in x 5 ft ,9 in | |
| Kitchen | 9 ft ,3 in x 13 ft ,8 in | |
| Living room | 13 ft ,4 in x 17 ft ,1 in | |
| Bedroom 5 | 8 ft ,3 in x 9 ft ,7 in | |
| Foyer | 7 ft ,3 in x 5 ft ,2 in | |
| Utility room | 6 ft ,1 in x 5 ft ,1 in | |
| Main level | Kitchen | 9 ft ,6 in x 11 ft ,7 in |
| Dining room | 13 ft ,4 in x 17 ft ,1 in | |
| Living room | 12 ft ,1 in x 18 ft ,1 in | |
| Primary Bedroom | 13 ft ,7 in x 15 ft ,9 in | |
| Other | 4 ft ,9 in x 7 ft ,1 in | |
| Bedroom 2 | 11 ft ,5 in x 10 ft ,1 in | |
| Bedroom 3 | 10 ft ,2 in x 9 ft ,1 in | |
| Enclosed porch | 12 ft ,3 in x 10 ft ,4 in | |
| Enclosed porch | 16 ft ,7 in x 10 ft ,2 in | |
| Enclosed porch | 15 ft ,8 in x 7 ft ,1 in |
| Features | |||||
|---|---|---|---|---|---|
| Garage(2) | Washer | Dryer | |||
| Refrigerator | Stove | Dishwasher | |||
| Hot Tub | Central air conditioning | Laundry - In Suite | |||










































