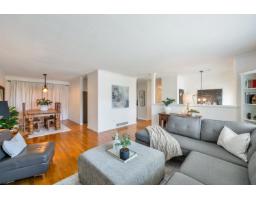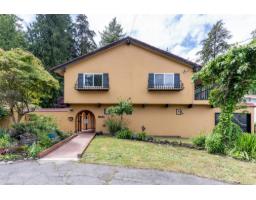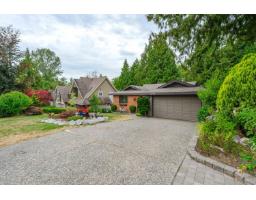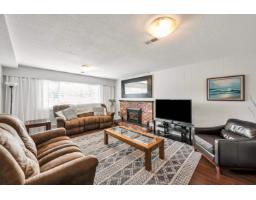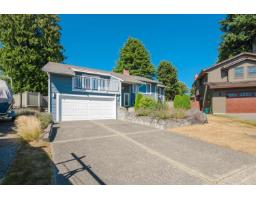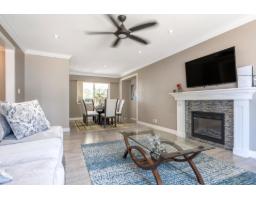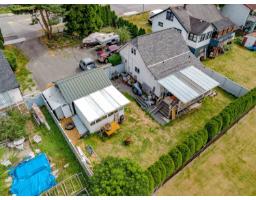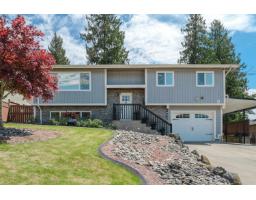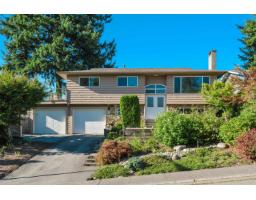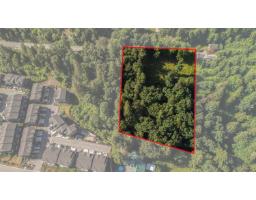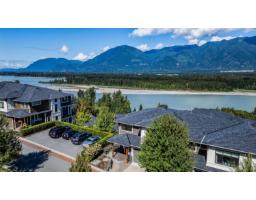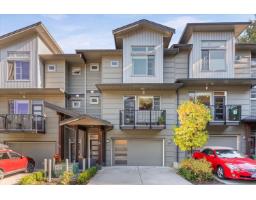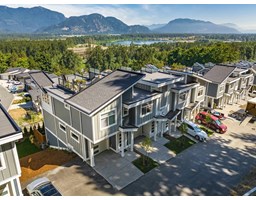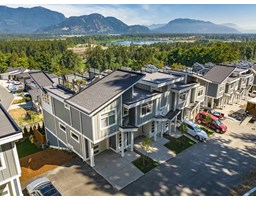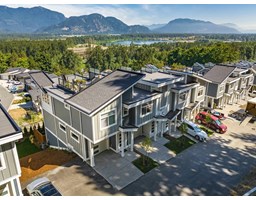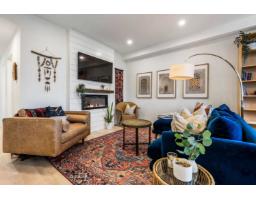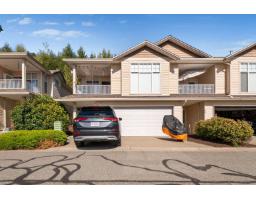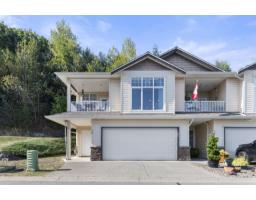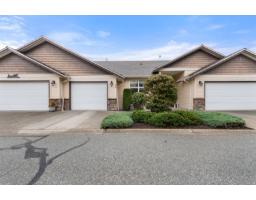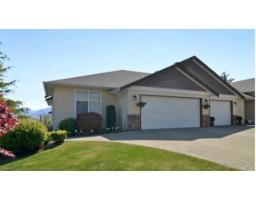5189 CECIL RIDGE PLACE|Promontory, Chilliwack, British Columbia, CA
Address: 5189 CECIL RIDGE PLACE|Promontory, Chilliwack, British Columbia
Summary Report Property
- MKT IDR3004149
- Building TypeHouse
- Property TypeSingle Family
- StatusBuy
- Added14 weeks ago
- Bedrooms6
- Bathrooms4
- Area3518 sq. ft.
- DirectionNo Data
- Added On28 Jul 2025
Property Overview
Perched at the top of Promontory Heights on a quiet cul-de-sac, this newer 3,400 sq ft home offers breathtaking 180° views of the Fraser Valley, Chilliwack city, & the North Shore mountains. The bright, open living space features soaring ceilings, floor-to-ceiling windows, & a beautiful gas f/p. Chef's kitchen boasts a double oven, island, trayed ceiling, & ample counter space.Spacious deck"”perfect for quiet morning coffee or entertaining with family & friends. Bonus office. 4 bedrooms up, including an oversized primary with walk-in closet & spa-like 5-piece ensuite.Full basement has a separate entry, 2 bedrooms, beautiful kitchen, cozy gas fp & is ideal as an in-law suite or mortgage helper. TRIPLE garage & close to school & hiking trails. (id:51532)
Tags
| Property Summary |
|---|
| Building |
|---|
| Level | Rooms | Dimensions |
|---|---|---|
| Above | Bedroom 2 | 11 ft x 14 ft |
| Bedroom 3 | 10 ft ,6 in x 13 ft ,1 in | |
| Bedroom 4 | 10 ft ,5 in x 14 ft ,8 in | |
| Primary Bedroom | 16 ft ,6 in x 17 ft ,4 in | |
| Other | 10 ft ,2 in x 4 ft ,1 in | |
| Basement | Storage | 8 ft ,8 in x 6 ft ,8 in |
| Bedroom 5 | 12 ft ,5 in x 10 ft ,1 in | |
| Family room | 13 ft ,5 in x 15 ft ,2 in | |
| Kitchen | 12 ft ,2 in x 7 ft ,1 in | |
| Eating area | 9 ft ,3 in x 6 ft ,1 in | |
| Bedroom 6 | 12 ft ,8 in x 14 ft ,1 in | |
| Utility room | 12 ft ,8 in x 4 ft ,2 in | |
| Main level | Foyer | 5 ft ,6 in x 5 ft ,9 in |
| Office | 9 ft ,3 in x 10 ft ,7 in | |
| Living room | 17 ft ,6 in x 15 ft ,2 in | |
| Dining room | 10 ft ,1 in x 14 ft ,1 in | |
| Kitchen | 12 ft ,7 in x 14 ft ,1 in | |
| Laundry room | 9 ft ,8 in x 4 ft ,1 in |
| Features | |||||
|---|---|---|---|---|---|
| Garage(3) | Washer | Dryer | |||
| Refrigerator | Stove | Dishwasher | |||
| Central air conditioning | |||||





































