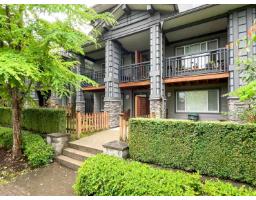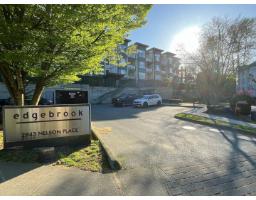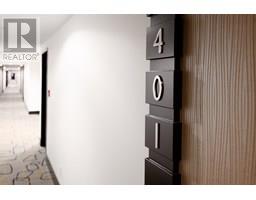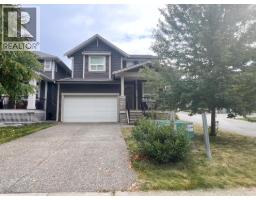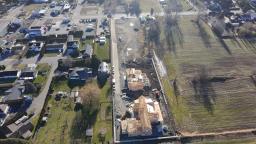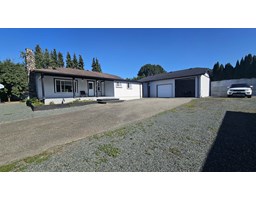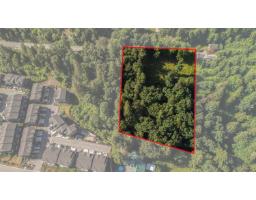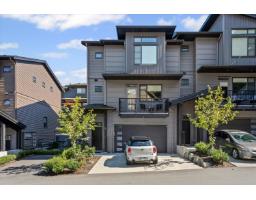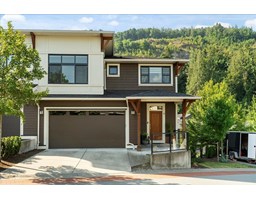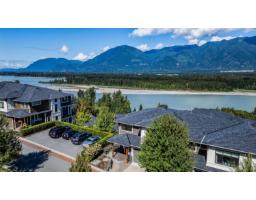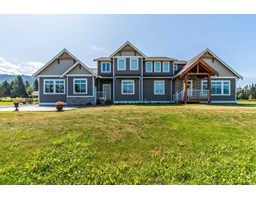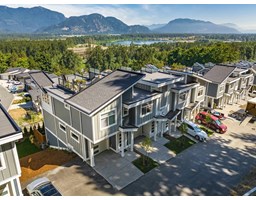5409 WESTWOOD DRIVE|Promontory, Chilliwack, British Columbia, CA
Address: 5409 WESTWOOD DRIVE|Promontory, Chilliwack, British Columbia
Summary Report Property
- MKT IDR3054129
- Building TypeHouse
- Property TypeSingle Family
- StatusBuy
- Added2 days ago
- Bedrooms6
- Bathrooms3
- Area2554 sq. ft.
- DirectionNo Data
- Added On03 Oct 2025
Property Overview
Nestled in the heart of Chilliwack, this spacious 6-bed, 3-bath family home blends comfort, style, and smart upgrades. Inside, enjoy all new flooring and fresh paint, plus an open-concept living area that flows into a modern kitchen with stainless steel appliances and ample counter space. Over $25,000 in recent renovations include gutter cleaning, new flooring, fresh paint, and a completed ground-floor room. Stay comfortable year-round with a heat pump and A/C. The large backyard is perfect for relaxing or entertaining. Located in a quiet, family-friendly neighborhood close to schools, parks, and shopping, this home offers both convenience and tranquility. Don't miss this gem! Easily suitable for mortage helper - check with City Open House Sat, Oct 4th 1-3pm and Sun, Oct. 5th 2-4pm (id:51532)
Tags
| Property Summary |
|---|
| Building |
|---|
| Level | Rooms | Dimensions |
|---|---|---|
| Above | Living room | 17 ft ,2 in x 23 ft ,4 in |
| Dining room | 9 ft ,6 in x 8 ft ,2 in | |
| Kitchen | 10 ft ,3 in x 9 ft ,9 in | |
| Great room | 12 ft x 15 ft ,1 in | |
| Primary Bedroom | 10 ft ,7 in x 13 ft ,3 in | |
| Bedroom 5 | 9 ft ,3 in x 10 ft ,3 in | |
| Bedroom 6 | 12 ft ,5 in x 9 ft ,3 in | |
| Main level | Family room | 14 ft ,6 in x 15 ft |
| Foyer | 6 ft ,5 in x 4 ft ,1 in | |
| Laundry room | 16 ft ,4 in x 6 ft ,9 in | |
| Bedroom 2 | 9 ft ,6 in x 16 ft ,6 in | |
| Bedroom 3 | 9 ft ,2 in x 19 ft ,3 in | |
| Bedroom 4 | 8 ft ,4 in x 9 ft ,2 in | |
| Utility room | 11 ft ,1 in x 7 ft ,8 in |
| Features | |||||
|---|---|---|---|---|---|
| Garage(2) | Open | Washer | |||
| Dryer | Refrigerator | Stove | |||
| Dishwasher | Central air conditioning | Laundry - In Suite | |||
































