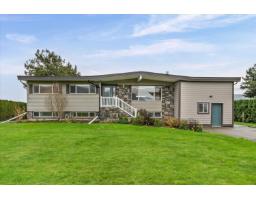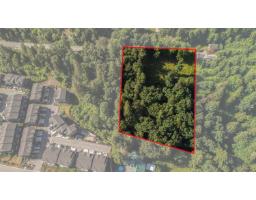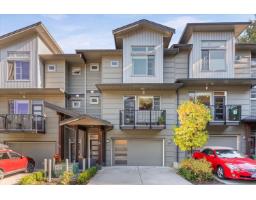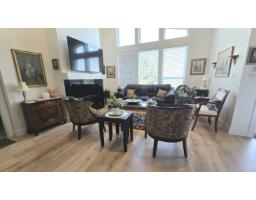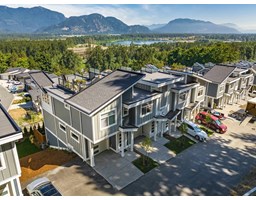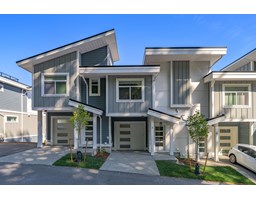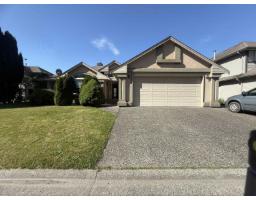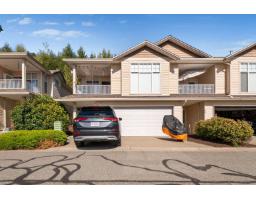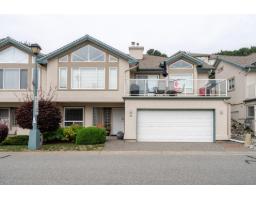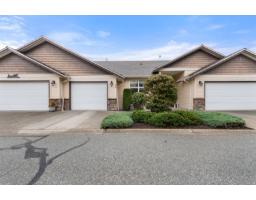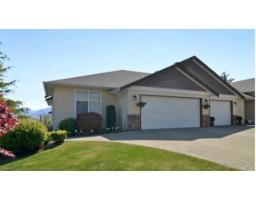5451 CEDARCREEK DRIVE|Promontory, Chilliwack, British Columbia, CA
Address: 5451 CEDARCREEK DRIVE|Promontory, Chilliwack, British Columbia
Summary Report Property
- MKT IDR3039620
- Building TypeHouse
- Property TypeSingle Family
- StatusBuy
- Added9 weeks ago
- Bedrooms3
- Bathrooms2
- Area1651 sq. ft.
- DirectionNo Data
- Added On27 Sep 2025
Property Overview
RENOVATED Ranch-style house on freehold 8,320 sq ft lot with RV PARKING back access & oversize detached workshop. Extensive upgrades in perfect layout for relax or kids to play: designer kitchen cabinets, granite counters, engineered hardwood flooring, "˜safe step' walk-in tub in bathroom, new water pipes; PRIVATE BACK YARD: new metal fence + new METAL roof in year 2024 w/transferable warranty; a massive covered patio, full "Duradeck" surrounds and a hot tub, garden beds beside an oversize detached workshop-for hobbies, storage, or mortgage helper. The zoning allows 2nd kitchen (existing plumbing, a separate entrance available). This home has great flexibility and can easily be converted to accommodate an extra bedroom, as well as be wheelchair accessible both indoors and out. (id:51532)
Tags
| Property Summary |
|---|
| Building |
|---|
| Level | Rooms | Dimensions |
|---|---|---|
| Main level | Living room | 12 ft ,9 in x 16 ft ,6 in |
| Dining room | 14 ft ,9 in x 9 ft ,1 in | |
| Family room | 16 ft ,8 in x 11 ft ,3 in | |
| Kitchen | 16 ft ,8 in x 13 ft ,3 in | |
| Bedroom 2 | 15 ft ,7 in x 14 ft ,2 in | |
| Bedroom 3 | 11 ft ,3 in x 8 ft ,9 in | |
| Bedroom 4 | 11 ft ,3 in x 8 ft ,3 in | |
| Laundry room | 8 ft ,7 in x 4 ft ,1 in | |
| Other | 7 ft ,5 in x 4 ft ,6 in | |
| Foyer | 6 ft ,3 in x 5 ft ,1 in |
| Features | |||||
|---|---|---|---|---|---|
| Detached Garage | Garage(2) | RV | |||
| Washer | Dryer | Refrigerator | |||
| Stove | Dishwasher | Hot Tub | |||
| Central air conditioning | |||||








































