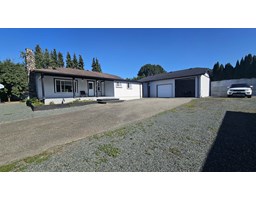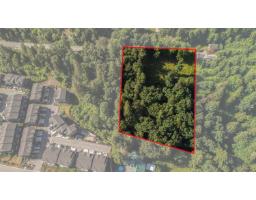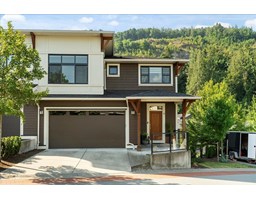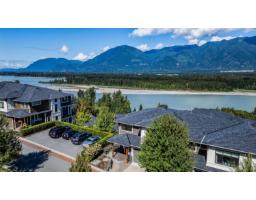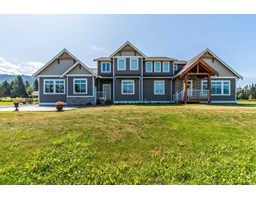5489 ALPINE CRESCENT|Promontory, Chilliwack, British Columbia, CA
Address: 5489 ALPINE CRESCENT|Promontory, Chilliwack, British Columbia
Summary Report Property
- MKT IDR3036790
- Building TypeHouse
- Property TypeSingle Family
- StatusBuy
- Added1 weeks ago
- Bedrooms5
- Bathrooms4
- Area3247 sq. ft.
- DirectionNo Data
- Added On24 Aug 2025
Property Overview
3247sqft, 2-storey w/bsmt home on Promontory "“ perfect for multigenerational family living! FLAT driveway, double garage & RV parking. The main floor offers a spacious formal living & dining room, plus a large kitchen w/stainless steel appliances & an adjacent laundry room with pantry. The eat-in kitchen flows into a cozy family rm w/a natural gas fireplace and sliders to a large, covered deck with valley VIEWS and stairs leading to the fully fenced, FLAT backyard. Upstairs you'll find 4 generous bedrooms, including a primary suite with walk-in closet & ensuite featuring a separate soaker tub & stand-up shower. The basement includes another bdrm, 3-piece bath, a large recrm w/cozy fireplace & wet bar, plus sliders to backyard"”making it easily suiteable. Central A/C for year-round comfort. * PREC - Personal Real Estate Corporation (id:51532)
Tags
| Property Summary |
|---|
| Building |
|---|
| Level | Rooms | Dimensions |
|---|---|---|
| Above | Primary Bedroom | 14 ft ,8 in x 12 ft ,2 in |
| Other | 6 ft ,7 in x 6 ft ,8 in | |
| Bedroom 2 | 13 ft ,7 in x 11 ft ,2 in | |
| Bedroom 3 | 10 ft ,8 in x 10 ft ,1 in | |
| Bedroom 4 | 10 ft ,6 in x 10 ft ,3 in | |
| Basement | Recreational, Games room | 35 ft ,3 in x 15 ft ,1 in |
| Beverage room | 13 ft x 4 ft ,3 in | |
| Bedroom 5 | 15 ft ,3 in x 9 ft ,8 in | |
| Flex Space | 10 ft x 10 ft | |
| Storage | 7 ft ,5 in x 4 ft ,2 in | |
| Main level | Foyer | 7 ft ,7 in x 7 ft ,7 in |
| Living room | 16 ft ,2 in x 12 ft ,2 in | |
| Dining room | 12 ft ,3 in x 11 ft ,2 in | |
| Kitchen | 11 ft ,9 in x 10 ft ,6 in | |
| Eating area | 17 ft ,5 in x 16 ft | |
| Family room | 17 ft ,5 in x 16 ft | |
| Laundry room | 9 ft ,3 in x 5 ft ,1 in |
| Features | |||||
|---|---|---|---|---|---|
| Garage(2) | RV | Washer | |||
| Dryer | Refrigerator | Stove | |||
| Dishwasher | Central air conditioning | ||||
















































