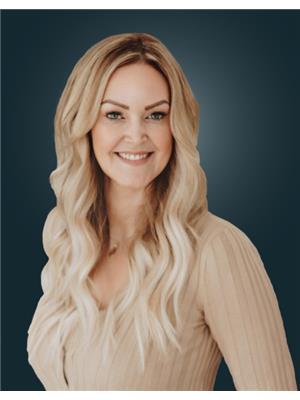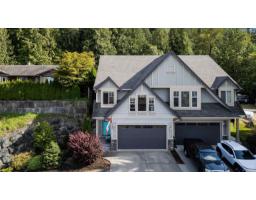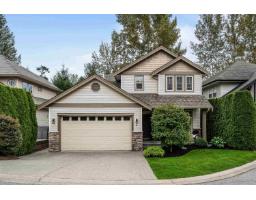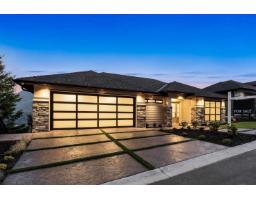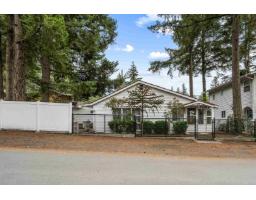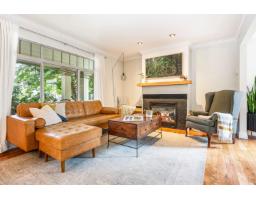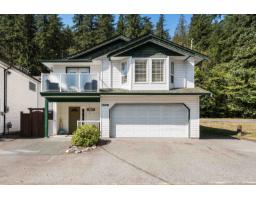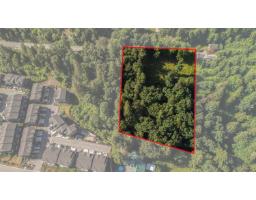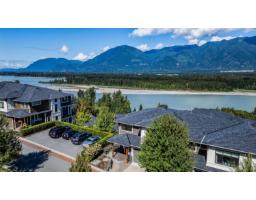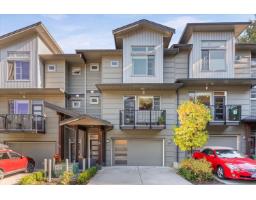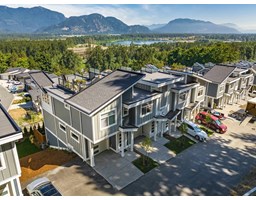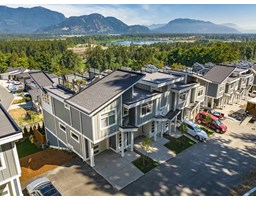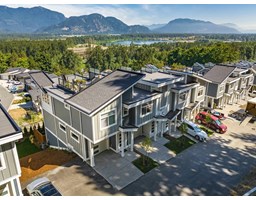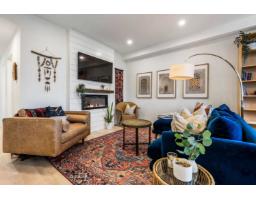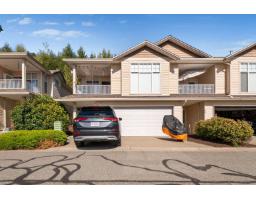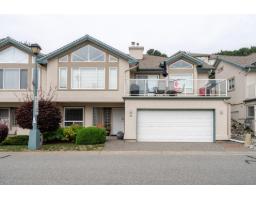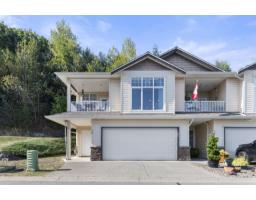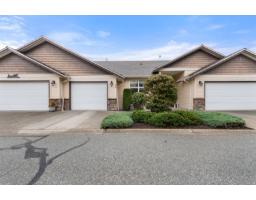6 46379 UPLANDS ROAD|Promontory, Chilliwack, British Columbia, CA
Address: 6 46379 UPLANDS ROAD|Promontory, Chilliwack, British Columbia
Summary Report Property
- MKT IDR3012335
- Building TypeHouse
- Property TypeSingle Family
- StatusBuy
- Added21 weeks ago
- Bedrooms5
- Bathrooms4
- Area3304 sq. ft.
- DirectionNo Data
- Added On09 Jun 2025
Property Overview
This beautiful two-story home w/ a WALK-OUT BASEMENT is perfectly positioned at the end of a QUIET CUL-DE-SAC, offering PRIVACY & a SPACIOUS YARD. The bright & open-concept main floor showcases a stunning kitchen w/ CUSTOM CABINETRY, CROWN MOLDING, & HIGH-END APPLIANCES. The living room features a cozy gas fireplace, while the dining area is ideal for gatherings & offers seamless access to the LARGE PARTIALLY COVERED PATIO"”perfect for enjoying the VIEWS & overlooking the yard. Upstairs, you'll find 3 bdrms, including the primary suite w/ its own gas fireplace, a walk-in closet, & an ensuite w/ a soaker tub & double sinks. An additional room adds flexibility as a home office or 4TH BDRM. The FULLY FINISHED GROUND-LEVEL WALK-OUT BASEMENT is filled w/ natural light & offers SUITE POTENTIAL! * PREC - Personal Real Estate Corporation (id:51532)
Tags
| Property Summary |
|---|
| Building |
|---|
| Level | Rooms | Dimensions |
|---|---|---|
| Above | Primary Bedroom | 19 ft ,9 in x 14 ft ,9 in |
| Bedroom 2 | 13 ft ,8 in x 9 ft ,9 in | |
| Bedroom 3 | 13 ft x 13 ft ,9 in | |
| Bedroom 4 | 19 ft ,1 in x 13 ft ,3 in | |
| Other | 14 ft ,4 in x 6 ft ,5 in | |
| Lower level | Recreational, Games room | 31 ft ,5 in x 14 ft ,1 in |
| Bedroom 5 | 12 ft x 11 ft ,6 in | |
| Other | 12 ft ,6 in x 12 ft | |
| Main level | Living room | 15 ft x 15 ft |
| Kitchen | 19 ft x 12 ft ,1 in | |
| Dining room | 13 ft ,4 in x 7 ft ,9 in | |
| Pantry | 5 ft ,3 in x 8 ft ,7 in | |
| Office | 8 ft ,1 in x 13 ft ,9 in | |
| Mud room | 7 ft ,3 in x 8 ft ,7 in | |
| Foyer | 5 ft ,8 in x 11 ft ,3 in |
| Features | |||||
|---|---|---|---|---|---|
| Garage(2) | RV | Washer | |||
| Dryer | Refrigerator | Stove | |||
| Dishwasher | |||||









































