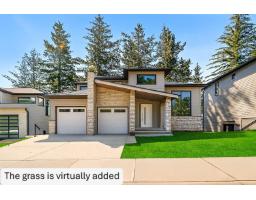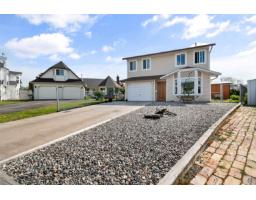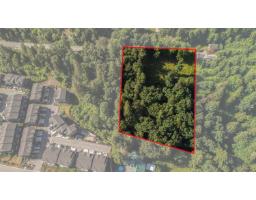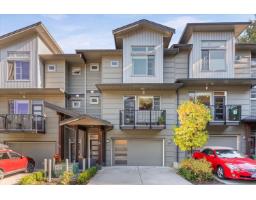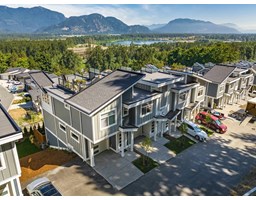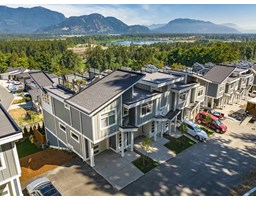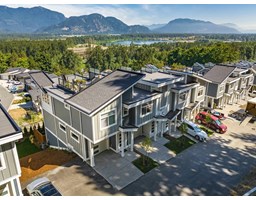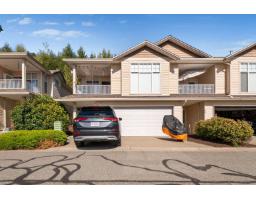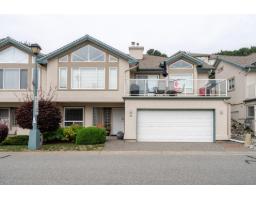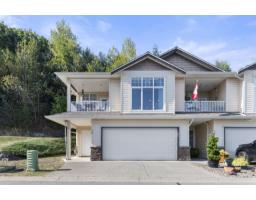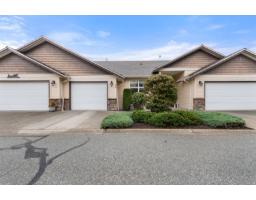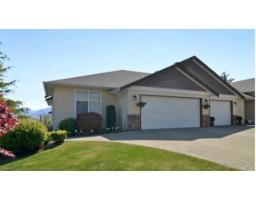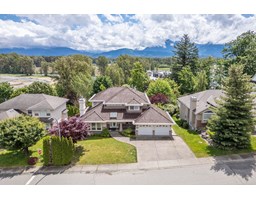6550 LAVENDER PLACE|Sardis South, Chilliwack, British Columbia, CA
Address: 6550 LAVENDER PLACE|Sardis South, Chilliwack, British Columbia
Summary Report Property
- MKT IDR3039429
- Building TypeHouse
- Property TypeSingle Family
- StatusBuy
- Added13 weeks ago
- Bedrooms5
- Bathrooms4
- Area3329 sq. ft.
- DirectionNo Data
- Added On24 Aug 2025
Property Overview
Welcome to prestigious Higginson Gardens! This 5-bed, 4-bath, 3,329 sq. ft. residence has been transformed into a modern luxury retreat. Enter to a reimagined main floor w/ new flooring, designer lighting, automated shades & a fully redone chef's kitchen. The spa-inspired ensuite indulges with heated marble floors, a freestanding heated tub & a smart heated toilet. Outdoors, a $60K composite deck with glass cover, LED mood lighting, gas fire/BBQ hookups, gazebo, and upgraded 8-person spa create the ultimate private oasis backing Higginson Farms. Finished with Turf Bros landscaping, epoxy garage & 120-gal hot water system, this home offers refined living in one of Sardis' most coveted neighborhoods. Fully self-contained suite with separate entrance & laundry! Once in a lifetime opportunity! * PREC - Personal Real Estate Corporation (id:51532)
Tags
| Property Summary |
|---|
| Building |
|---|
| Level | Rooms | Dimensions |
|---|---|---|
| Above | Primary Bedroom | 11 ft ,8 in x 20 ft ,1 in |
| Other | 6 ft ,5 in x 6 ft ,5 in | |
| Bedroom 2 | 12 ft ,3 in x 9 ft ,1 in | |
| Bedroom 3 | 9 ft ,8 in x 13 ft ,1 in | |
| Other | 5 ft ,6 in x 6 ft ,2 in | |
| Main level | Foyer | 7 ft ,7 in x 5 ft ,5 in |
| Office | 10 ft ,8 in x 11 ft ,4 in | |
| Living room | 17 ft ,8 in x 15 ft ,4 in | |
| Dining room | 12 ft ,5 in x 9 ft | |
| Kitchen | 15 ft ,6 in x 11 ft ,1 in | |
| Laundry room | 8 ft x 6 ft ,3 in | |
| Enclosed porch | 20 ft ,5 in x 20 ft ,6 in |
| Features | |||||
|---|---|---|---|---|---|
| Garage(2) | Open | RV | |||
| Washer | Dryer | Refrigerator | |||
| Stove | Dishwasher | Hot Tub | |||
| Central air conditioning | Laundry - In Suite | ||||










































