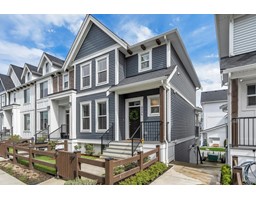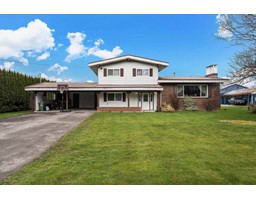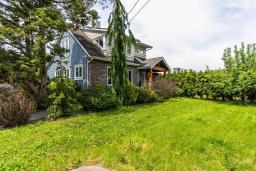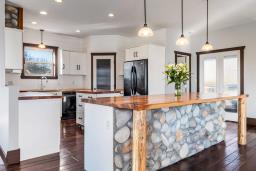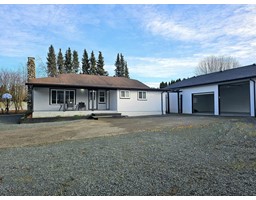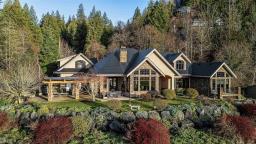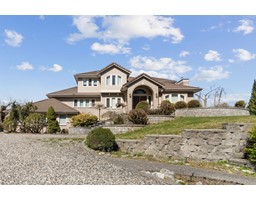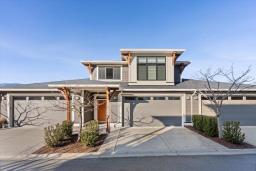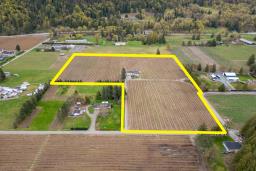68 46211 PROMONTORY ROAD|Sardis South, Chilliwack, British Columbia, CA
Address: 68 46211 PROMONTORY ROAD|Sardis South, Chilliwack, British Columbia
Summary Report Property
- MKT IDR2990554
- Building TypeHouse
- Property TypeSingle Family
- StatusBuy
- Added3 weeks ago
- Bedrooms5
- Bathrooms4
- Area3631 sq. ft.
- DirectionNo Data
- Added On16 Apr 2025
Property Overview
Great family home, 2 storey with basement plus 2 bdrm suite. Primary bdrm on the main floor with the upper floor including a spacious rec room for the kids with 2 bdrms. Open bright floor plan with vaulted ceilings, cozy gas fireplace, large windows providing views out to the fenced level backyard with large covered patio area. Located in the sought-after Iron Horse Development this home has extensive craftmanship throughout including built-in closet organizers. The main living area includes finished floor below with a large games room and office/flex room and storage space. Separate suite with laundry and separate access. Schools, parks and shopping all just a short walking distance and close proximity to the Vedder River and walking trails. New solar panel system installed. * PREC - Personal Real Estate Corporation (id:51532)
Tags
| Property Summary |
|---|
| Building |
|---|
| Level | Rooms | Dimensions |
|---|---|---|
| Main level | Foyer | 5 ft ,5 in x 5 ft ,2 in |
| Office | 8 ft ,1 in x 10 ft ,1 in | |
| Kitchen | 8 ft ,3 in x 11 ft ,6 in | |
| Dining room | 13 ft ,7 in x 8 ft ,4 in | |
| Living room | 16 ft ,8 in x 12 ft ,6 in | |
| Primary Bedroom | 14 ft ,2 in x 11 ft ,1 in | |
| Other | 6 ft ,1 in x 7 ft ,1 in | |
| Laundry room | 11 ft ,1 in x 5 ft ,7 in |
| Features | |||||
|---|---|---|---|---|---|
| Garage(2) | Washer | Dryer | |||
| Refrigerator | Stove | Dishwasher | |||












































