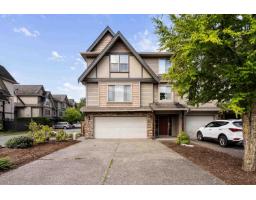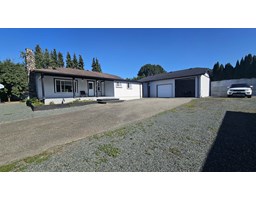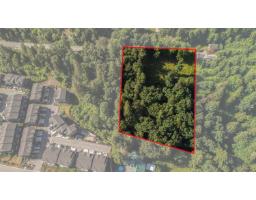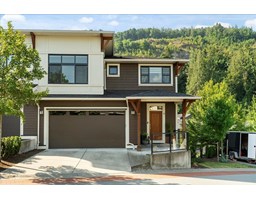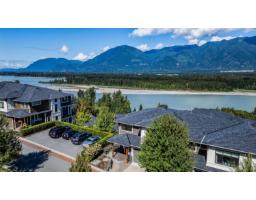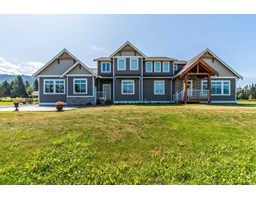7 46450 VALLEYVIEW ROAD|Promontory, Chilliwack, British Columbia, CA
Address: 7 46450 VALLEYVIEW ROAD|Promontory, Chilliwack, British Columbia
Summary Report Property
- MKT IDR3019255
- Building TypeHouse
- Property TypeSingle Family
- StatusBuy
- Added4 weeks ago
- Bedrooms4
- Bathrooms3
- Area2432 sq. ft.
- DirectionNo Data
- Added On05 Aug 2025
Property Overview
SUITE deal! 4Bed 3Bath detached home w/ a separate entrance suite. Located in a private gated complex with its own park/forrest and close to schools, parks, trails, and shopping. This updated rancher with a basement features main floor living with an open concept layout. All major things done: Roof (2022), HW/T (2020), A/C (2023), Carpets and Paint. Updated kitchen has quartz, SS appliances, and a large Island. The living room features a GAS F/P and direct access to a PRIVATE YARD with a large deck & a GAZEBO w/ power. Primary has an ensuite and a W/I closet. Below you will find a LARGE REC ROOM that can be used as a 2nd bedroom for the suite. SUITE has a large floor plan with a beautiful kitchen and a separate entrance. 16' ceiling DOUBLE CAR GARAGE with a wide driveway and R/V Parking. (id:51532)
Tags
| Property Summary |
|---|
| Building |
|---|
| Level | Rooms | Dimensions |
|---|---|---|
| Basement | Recreational, Games room | 13 ft ,3 in x 21 ft ,1 in |
| Kitchen | 16 ft ,9 in x 16 ft ,3 in | |
| Living room | 16 ft ,9 in x 16 ft | |
| Bedroom 4 | 13 ft ,3 in x 14 ft ,1 in | |
| Main level | Enclosed porch | 13 ft ,3 in x 10 ft ,9 in |
| Foyer | 7 ft ,9 in x 12 ft ,4 in | |
| Bedroom 2 | 8 ft x 12 ft ,9 in | |
| Kitchen | 14 ft ,4 in x 11 ft | |
| Dining room | 7 ft ,1 in x 8 ft ,1 in | |
| Living room | 12 ft ,5 in x 14 ft ,4 in | |
| Primary Bedroom | 11 ft ,2 in x 19 ft ,2 in | |
| Other | 4 ft ,5 in x 4 ft ,9 in | |
| Bedroom 3 | 8 ft x 12 ft |
| Features | |||||
|---|---|---|---|---|---|
| Garage(2) | RV | Washer | |||
| Dryer | Refrigerator | Stove | |||
| Dishwasher | Central air conditioning | Laundry - In Suite | |||









































