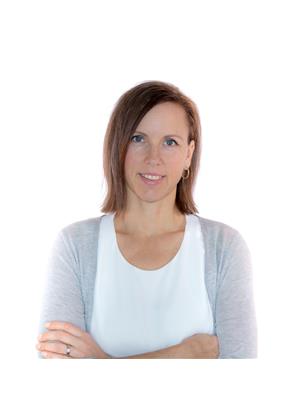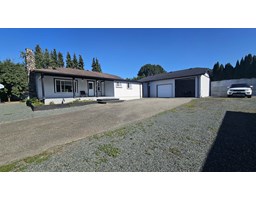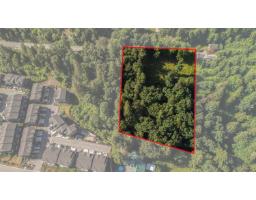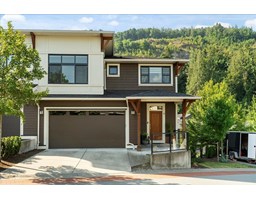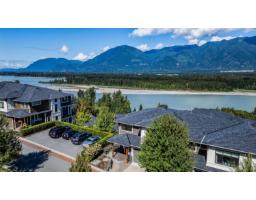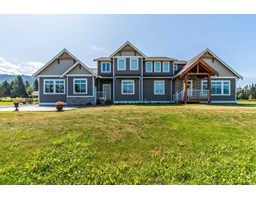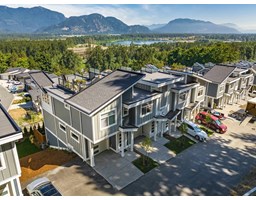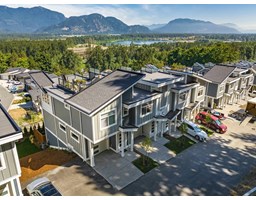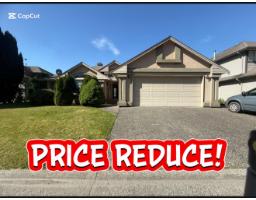7186 ELWOOD DRIVE|Sardis West Vedder, Chilliwack, British Columbia, CA
Address: 7186 ELWOOD DRIVE|Sardis West Vedder, Chilliwack, British Columbia
Summary Report Property
- MKT IDR3021913
- Building TypeHouse
- Property TypeSingle Family
- StatusBuy
- Added7 weeks ago
- Bedrooms6
- Bathrooms6
- Area3604 sq. ft.
- DirectionNo Data
- Added On06 Aug 2025
Property Overview
EXTRA LARGE family home or INVESTMENT property! Located on a quiet street, this quality built 6 bdrm + 6 bath home is perfect for an extended family wanting multi-generational living or a multiple unit investment property. Lots of space for everyone! Special features of this home include vaulted ceiling, granite counter tops, convenient separate enclosed WOK/SPICE kitchen w/ gas range plus expansive primary bedroom boasting luxurious ensuite bathroom w/ jetted soaker tub & unique enclosed walk-out SOLARIUM w/ views of the local mountains. Separate formal living room & dining room w/ gas fireplace + open family room w/ 2nd gas fireplace & eating area off the kitchen. Step outside to enjoy your front porch, covered back deck, lower patio & low maintenance yard. Separate 2 bed 2 bath SUITE. * PREC - Personal Real Estate Corporation (id:51532)
Tags
| Property Summary |
|---|
| Building |
|---|
| Level | Rooms | Dimensions |
|---|---|---|
| Above | Primary Bedroom | 16 ft ,6 in x 14 ft ,6 in |
| Solarium | 18 ft ,7 in x 6 ft ,2 in | |
| Other | 9 ft ,1 in x 5 ft | |
| Bedroom 2 | 10 ft ,6 in x 10 ft | |
| Bedroom 3 | 10 ft ,6 in x 10 ft ,6 in | |
| Bedroom 4 | 11 ft ,7 in x 10 ft ,1 in | |
| Basement | Kitchen | 13 ft ,6 in x 11 ft ,8 in |
| Recreational, Games room | 18 ft ,4 in x 11 ft ,3 in | |
| Bedroom 5 | 10 ft ,2 in x 9 ft ,1 in | |
| Bedroom 6 | 13 ft ,2 in x 11 ft ,6 in | |
| Main level | Foyer | 10 ft ,4 in x 5 ft ,6 in |
| Living room | 14 ft ,4 in x 11 ft ,3 in | |
| Dining room | 11 ft ,2 in x 8 ft | |
| Kitchen | 12 ft ,4 in x 10 ft ,6 in | |
| Eating area | 14 ft ,8 in x 7 ft ,1 in | |
| Family room | 17 ft x 15 ft ,6 in | |
| Laundry room | 7 ft ,5 in x 6 ft ,3 in |
| Features | |||||
|---|---|---|---|---|---|
| Garage(2) | Washer | Dryer | |||
| Refrigerator | Stove | Dishwasher | |||
| Central air conditioning | |||||































