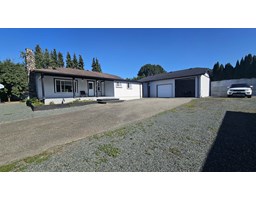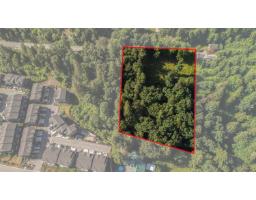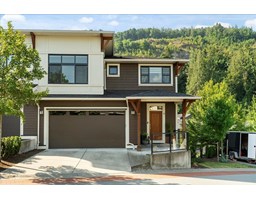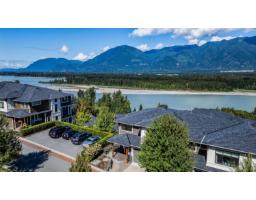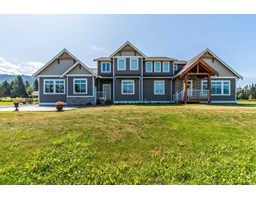7269 BRYANT PLACE|Eastern Hillsides, Chilliwack, British Columbia, CA
Address: 7269 BRYANT PLACE|Eastern Hillsides, Chilliwack, British Columbia
4 Beds4 Baths3066 sqftStatus: Buy Views : 63
Price
$1,099,900
Summary Report Property
- MKT IDR3038588
- Building TypeHouse
- Property TypeSingle Family
- StatusBuy
- Added5 days ago
- Bedrooms4
- Bathrooms4
- Area3066 sq. ft.
- DirectionNo Data
- Added On24 Aug 2025
Property Overview
Tucked away on a quiet no-thru road with breathtaking views of mountains and valley, this spacious home offers over 3,200 sqft of living space plus a huge garage AND one-of-a-kind workshop (560sqft). The main level features an open-concept layout filled with natural light, vaulted ceiling, and access to a large deck perfect for entertaining. Upstairs you'll find three bedrooms and two bathrooms. An additional bedroom is located on the main level. Finally, a fantastic walk-out basement including family room, bathroom, bedroom and separate laundry ideal for guests or extended family. (id:51532)
Tags
| Property Summary |
|---|
Property Type
Single Family
Building Type
House
Storeys
3
Square Footage
3066 sqft
Title
Freehold
Land Size
8189 sqft
Built in
2003
Parking Type
Garage(2)
| Building |
|---|
Bathrooms
Total
4
Interior Features
Appliances Included
Washer, Dryer, Refrigerator, Stove, Dishwasher
Basement Type
Unknown (Finished)
Building Features
Style
Detached
Square Footage
3066 sqft
Building Amenities
Laundry - In Suite
Structures
Workshop
Heating & Cooling
Cooling
Central air conditioning
Heating Type
Forced air
Parking
Parking Type
Garage(2)
| Level | Rooms | Dimensions |
|---|---|---|
| Above | Bedroom 2 | 10 ft ,7 in x 11 ft ,1 in |
| Bedroom 3 | 10 ft ,3 in x 10 ft ,4 in | |
| Primary Bedroom | 14 ft ,3 in x 12 ft ,2 in | |
| Other | 5 ft ,1 in x 6 ft ,8 in | |
| Lower level | Storage | 7 ft ,6 in x 9 ft ,8 in |
| Storage | 9 ft ,6 in x 5 ft ,4 in | |
| Laundry room | 12 ft ,1 in x 7 ft ,4 in | |
| Kitchen | 18 ft ,4 in x 15 ft ,3 in | |
| Den | 8 ft ,5 in x 11 ft ,1 in | |
| Bedroom 4 | 12 ft ,5 in x 11 ft | |
| Workshop | 10 ft ,4 in x 27 ft ,1 in | |
| Workshop | 10 ft ,4 in x 27 ft ,1 in | |
| Main level | Foyer | 7 ft x 7 ft ,8 in |
| Office | 12 ft x 13 ft ,4 in | |
| Living room | 18 ft ,7 in x 15 ft ,3 in | |
| Dining room | 12 ft ,3 in x 13 ft ,1 in | |
| Kitchen | 12 ft ,3 in x 11 ft |
| Features | |||||
|---|---|---|---|---|---|
| Garage(2) | Washer | Dryer | |||
| Refrigerator | Stove | Dishwasher | |||
| Central air conditioning | Laundry - In Suite | ||||








































