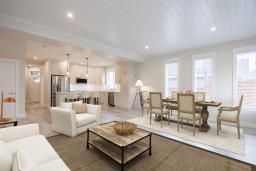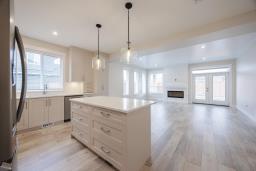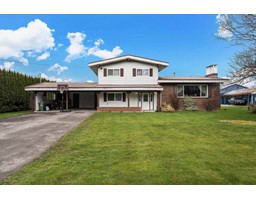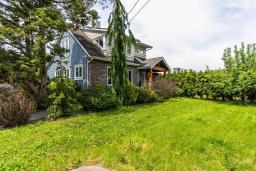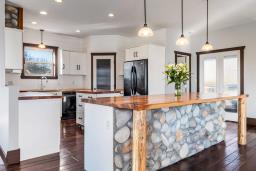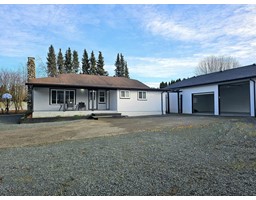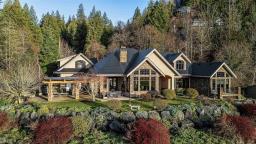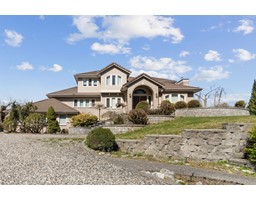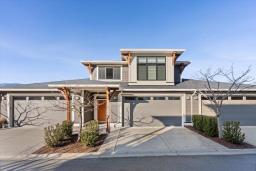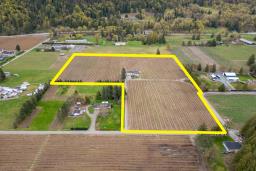81 6211 CHILLIWACK RIVER ROAD|Sardis South, Chilliwack, British Columbia, CA
Address: 81 6211 CHILLIWACK RIVER ROAD|Sardis South, Chilliwack, British Columbia
2 Beds2 Baths1527 sqftStatus: Buy Views : 851
Price
$854,900
Summary Report Property
- MKT IDR2961428
- Building TypeHouse
- Property TypeSingle Family
- StatusBuy
- Added10 weeks ago
- Bedrooms2
- Bathrooms2
- Area1527 sq. ft.
- DirectionNo Data
- Added On09 Mar 2025
Property Overview
Canadian Retirement Developments presents award winning Malloway Village. A unique collection of active Adult Lifestyle Rancher Homes for the 45 and better age group. The Sycamore Extended plan features 2 bedrooms, a den, open living area, a stunning vaulted ceiling and 2 covered patios. Enjoy your spectacular open designer kitchen and spacious s ensuite bathroom. Each Malloway Village home includes a double garage with roughed in electric car plug in, a double driveway, a fenced backyard (pet friendly) and state of the art geothermal forced air heating and air conditioning. Move in Summer of 2025. (id:51532)
Tags
| Property Summary |
|---|
Property Type
Single Family
Building Type
House
Storeys
1
Square Footage
1527 sqft
Title
Leasehold/Leased Land
Land Size
4306 sqft
Built in
2025
Parking Type
Garage(2),Open
| Building |
|---|
Bathrooms
Total
2
Interior Features
Appliances Included
Dishwasher, Refrigerator, Stove
Basement Type
Crawl space
Building Features
Style
Detached
Architecture Style
Ranch
Square Footage
1527 sqft
Structures
Clubhouse
Heating & Cooling
Cooling
Central air conditioning
Heating Type
Forced air
Parking
Parking Type
Garage(2),Open
| Level | Rooms | Dimensions |
|---|---|---|
| Main level | Great room | 13 ft ,1 in x 15 ft ,6 in |
| Kitchen | 11 ft ,6 in x 7 ft ,1 in | |
| Den | 12 ft ,6 in x 9 ft ,6 in | |
| Primary Bedroom | 15 ft ,3 in x 12 ft ,5 in | |
| Bedroom 2 | 10 ft ,1 in x 9 ft ,7 in | |
| Laundry room | 6 ft x 6 ft | |
| Eating area | 11 ft ,6 in x 8 ft ,2 in | |
| Foyer | 9 ft x 4 ft |
| Features | |||||
|---|---|---|---|---|---|
| Garage(2) | Open | Dishwasher | |||
| Refrigerator | Stove | Central air conditioning | |||









