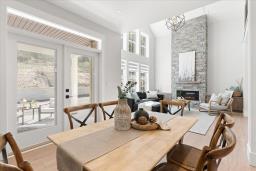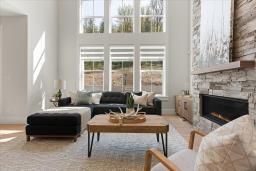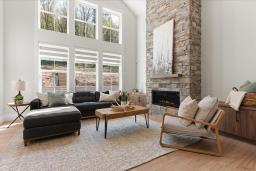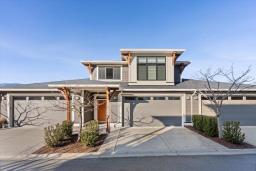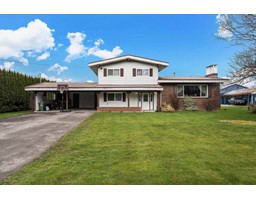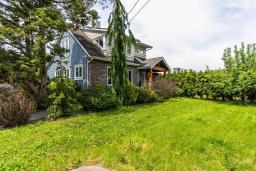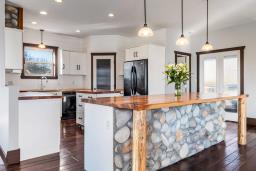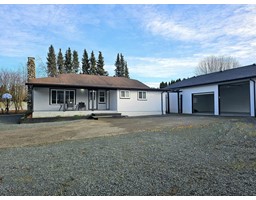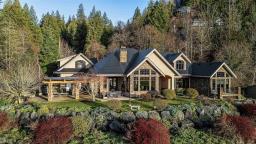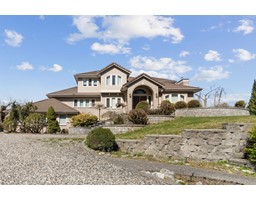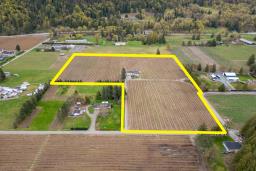8464 BRADSHAW PLACE|Eastern Hillsides, Chilliwack, British Columbia, CA
Address: 8464 BRADSHAW PLACE|Eastern Hillsides, Chilliwack, British Columbia
Summary Report Property
- MKT IDR2962271
- Building TypeHouse
- Property TypeSingle Family
- StatusBuy
- Added5 weeks ago
- Bedrooms5
- Bathrooms3
- Area2747 sq. ft.
- DirectionNo Data
- Added On16 Mar 2025
Property Overview
This home has a unique 3-LEVEL SPLIT FLOOR PLAN making the house feel larger than it is with 5 BEDROOMS & 3 FULL BATHROOMS. It sits on a peaceful cul-de-sac & features a bright & spacious great room with VAULTED CEILINGS & a cozy stone gas fireplace, making it ideal for both relaxation & entertaining. The huge rec room upstairs provides plenty of room for the an additional hang out space. The large primary includes an impressive walk-thru closet & a spacious master ensuite. This lovely home offers over 2700 sqft of living space, including a ONE-BEDROOM SUITE with its own entrance, perfect for family or as a mortgage helper. Additionally it has full appliances up & down, A/C & a convenient gas connection on the patio for a BBQ. All of this in a great neighbourhood close to schools & Hwy 1. * PREC - Personal Real Estate Corporation (id:51532)
Tags
| Property Summary |
|---|
| Building |
|---|
| Level | Rooms | Dimensions |
|---|---|---|
| Above | Recreational, Games room | 14 ft x 20 ft |
| Storage | 9 ft x 5 ft ,6 in | |
| Lower level | Bedroom 3 | 12 ft x 10 ft ,6 in |
| Bedroom 4 | 11 ft ,9 in x 10 ft ,6 in | |
| Main level | Living room | 13 ft ,2 in x 23 ft |
| Kitchen | 10 ft ,1 in x 12 ft ,6 in | |
| Dining room | 11 ft x 9 ft ,2 in | |
| Primary Bedroom | 11 ft ,1 in x 18 ft ,1 in | |
| Other | 7 ft ,1 in x 6 ft ,2 in | |
| Bedroom 2 | 9 ft x 10 ft | |
| Laundry room | 8 ft ,1 in x 8 ft ,5 in | |
| Foyer | 5 ft x 10 ft |
| Features | |||||
|---|---|---|---|---|---|
| Garage(2) | Washer | Dryer | |||
| Refrigerator | Stove | Dishwasher | |||
| Central air conditioning | Laundry - In Suite | ||||












































