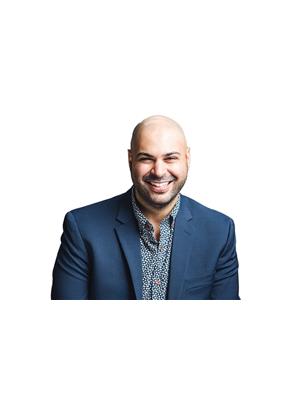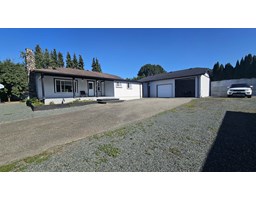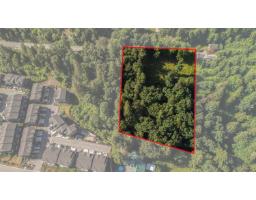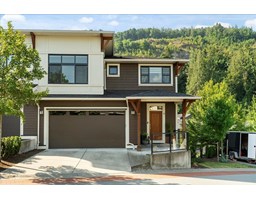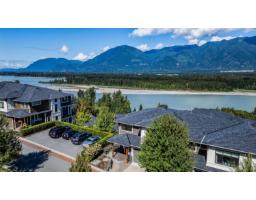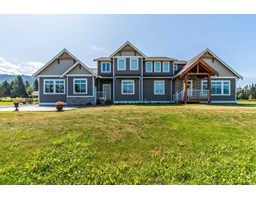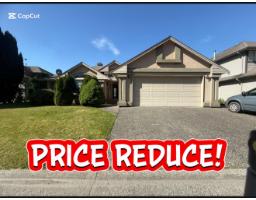8762 BUTCHART STREET|Chilliwack Proper South, Chilliwack, British Columbia, CA
Address: 8762 BUTCHART STREET|Chilliwack Proper South, Chilliwack, British Columbia
Summary Report Property
- MKT IDR3010520
- Building TypeHouse
- Property TypeSingle Family
- StatusBuy
- Added4 weeks ago
- Bedrooms4
- Bathrooms3
- Area2416 sq. ft.
- DirectionNo Data
- Added On14 Aug 2025
Property Overview
STYLE, SPACE & COMFORT IN CHILLIWACK! Welcome to 8762 Butchart Street "” a beautifully reimagined home where modern design meets everyday livability. Fully rebuilt from the studs up, this 4-bedroom, 3-bathroom stunner offers room for the whole family "” plus SUITE POTENTIAL for mortgage helper! The BRIGHT, open-concept kitchen features BRAND-NEW cabinetry, PREMIUM appliances, and a HUGE island that flows seamlessly into the dining area and out to your covered patio oasis. Updates include on-demand hot water, a NEW FURNACE + AC, DUAL-MODE lighting, fresh flooring, windows, siding, stucco, gutters, and more "” EVERY DETAIL thoughtfully done. Located on a quiet, family-friendly street with GORGEOUS MOUNTAIN VIEWS, this home offers the perfect blend of comfort, function, and modern flair. (id:51532)
Tags
| Property Summary |
|---|
| Building |
|---|
| Level | Rooms | Dimensions |
|---|---|---|
| Basement | Bedroom 3 | 10 ft ,6 in x 13 ft ,1 in |
| Recreational, Games room | 10 ft ,8 in x 18 ft ,8 in | |
| Laundry room | 5 ft ,1 in x 3 ft ,1 in | |
| Utility room | 5 ft ,1 in x 3 ft ,4 in | |
| Other | 5 ft ,2 in x 8 ft ,1 in | |
| Kitchen | 10 ft ,7 in x 10 ft ,1 in | |
| Bedroom 4 | 10 ft ,7 in x 13 ft ,7 in | |
| Living room | 23 ft ,8 in x 11 ft ,5 in | |
| Main level | Living room | 13 ft ,8 in x 19 ft ,6 in |
| Dining room | 10 ft ,5 in x 8 ft ,5 in | |
| Kitchen | 10 ft ,5 in x 14 ft ,1 in | |
| Bedroom 2 | 10 ft ,8 in x 10 ft ,9 in | |
| Primary Bedroom | 13 ft ,1 in x 14 ft ,4 in | |
| Other | 8 ft ,3 in x 10 ft ,6 in | |
| Enclosed porch | 9 ft ,8 in x 15 ft ,1 in |
| Features | |||||
|---|---|---|---|---|---|
| Detached Garage | Washer | Dryer | |||
| Refrigerator | Stove | Dishwasher | |||









































