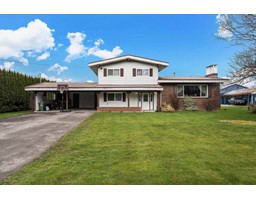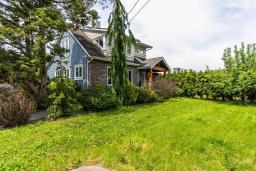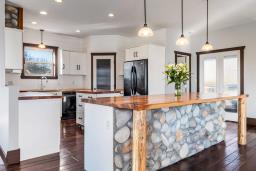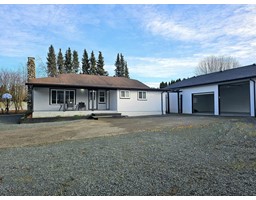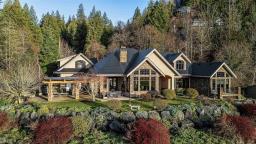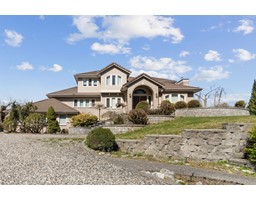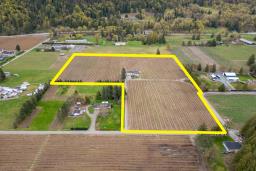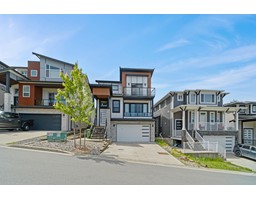9250 MCNAUGHT ROAD|Chilliwack Proper East, Chilliwack, British Columbia, CA
Address: 9250 MCNAUGHT ROAD|Chilliwack Proper East, Chilliwack, British Columbia
4 Beds2 Baths1835 sqftStatus: Buy Views : 907
Price
$955,000
Summary Report Property
- MKT IDR2987832
- Building TypeHouse
- Property TypeSingle Family
- StatusBuy
- Added9 weeks ago
- Bedrooms4
- Bathrooms2
- Area1835 sq. ft.
- DirectionNo Data
- Added On08 Apr 2025
Property Overview
The 67' x 120' lot offers a wide variety of options. Remodeled by the current owner and well-maintained over the years. The main floor has a living room with a wood burning fireplace, dining room with access to a deck overlooking the back yard, 2 bedrooms and a kitchen. Down has 2 bedrooms, workshop and laundry. The current owner installed A/C in 2018. (id:51532)
Tags
| Property Summary |
|---|
Property Type
Single Family
Building Type
House
Storeys
2
Square Footage
1835 sqft
Title
Freehold
Land Size
8131 sqft
Built in
1972
Parking Type
Garage(1),Open
| Building |
|---|
Bathrooms
Total
4
Interior Features
Appliances Included
Dryer, Washer, Refrigerator, Stove
Basement Type
Unknown (Finished)
Building Features
Style
Detached
Architecture Style
Split level entry
Square Footage
1835 sqft
Structures
Workshop
Heating & Cooling
Cooling
Central air conditioning
Heating Type
Forced air
Parking
Parking Type
Garage(1),Open
| Level | Rooms | Dimensions |
|---|---|---|
| Lower level | Family room | 11 ft x 16 ft |
| Bedroom 3 | 11 ft x 13 ft | |
| Bedroom 4 | 11 ft x 16 ft | |
| Workshop | 8 ft ,2 in x 13 ft ,2 in | |
| Laundry room | 6 ft x 9 ft ,3 in | |
| Main level | Living room | 14 ft ,7 in x 15 ft |
| Kitchen | 11 ft ,4 in x 12 ft ,9 in | |
| Dining room | 11 ft x 11 ft ,3 in | |
| Primary Bedroom | 12 ft ,1 in x 13 ft ,3 in | |
| Bedroom 2 | 10 ft ,4 in x 10 ft ,4 in |
| Features | |||||
|---|---|---|---|---|---|
| Garage(1) | Open | Dryer | |||
| Washer | Refrigerator | Stove | |||
| Central air conditioning | |||||






















