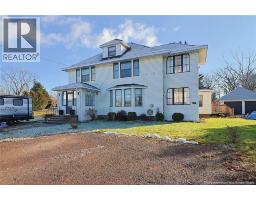18 Barton Street, Chipman, New Brunswick, CA
Address: 18 Barton Street, Chipman, New Brunswick
Summary Report Property
- MKT IDNB116936
- Building TypeHouse
- Property TypeSingle Family
- StatusBuy
- Added8 weeks ago
- Bedrooms3
- Bathrooms1
- Area1024 sq. ft.
- DirectionNo Data
- Added On22 May 2025
Property Overview
Nestled in the heart of the peaceful village of Chipman,this charming 3-bedroom mini home is a wonderful opportunity for anyone seeking comfort,convenience,and value.Whether you're a first-time homebuyer,looking to downsize,or searching for an affordable investment property,18 Barton St. checks all the boxes.Located just seconds from all local amenities,this home offers the best of both worlds:the tranquility of small-town living with the convenience of everything you need close at hand.Step inside and youll immediately appreciate the warm and inviting atmosphere.The open-concept kitchen + living room create a spacious + functional layout thats perfect for entertaining or relaxing with family.Large windows throughout the home bring in plenty of natural light,making the space feel bright.Each of the 3 bedrooms are comfortably sized, offering flexibility for families,guests,or even a home office.Outside,you'll find even more to love.The private backyard offers the perfect setting for kids to play and pets to roam.The spacious deck is ideal for hosting summer BBQs or simply enjoying your morning coffee.The detached garage adds excellent value offering ample room for storage,a workshop,or creative projects,property also features a paved driveway.This well-maintained home offers exceptional value and the kind of lifestyle thats hard to find at this price point.Whether you're starting out,starting over,or simply looking for a cozy place to call your own,18 Barton is a must-see. (id:51532)
Tags
| Property Summary |
|---|
| Building |
|---|
| Level | Rooms | Dimensions |
|---|---|---|
| Main level | Bedroom | 9'5'' x 14'11'' |
| Bedroom | 9'8'' x 9'2'' | |
| Living room | 12'6'' x 14'11'' | |
| Dining nook | 16'0'' x 6'11'' | |
| Kitchen | 17'3'' x 8'0'' | |
| 3pc Bathroom | 6'10'' x 7'11'' | |
| Bedroom | 11'0'' x 12'7'' |
| Features | |||||
|---|---|---|---|---|---|
| Balcony/Deck/Patio | Detached Garage | ||||





















































