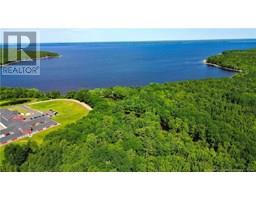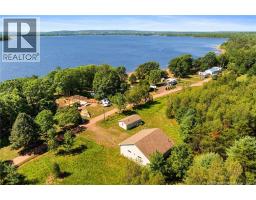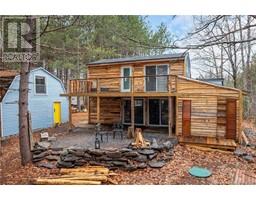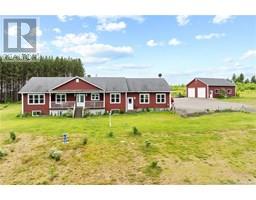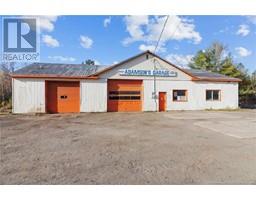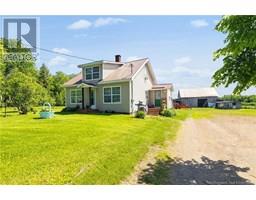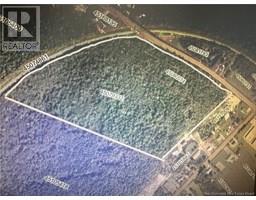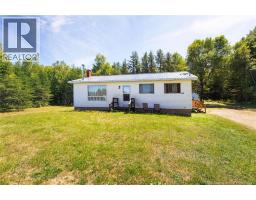209 Main Street, Chipman, New Brunswick, CA
Address: 209 Main Street, Chipman, New Brunswick
Summary Report Property
- MKT IDNB114925
- Building TypeHouse
- Property TypeSingle Family
- StatusBuy
- Added20 weeks ago
- Bedrooms3
- Bathrooms3
- Area4000 sq. ft.
- DirectionNo Data
- Added On09 Apr 2025
Property Overview
Welcome to this charming and historical 3-bedroom, 2-bathroom home, its history and unique charm, would make it a wonderful place to call home or even a great investment property for anyone looking to preserve a piece of history while enjoying the modern comforts of life. Offering over 4,000 square feet of living space, with plenty of room for both family life and professional use. The home was built in 1915, and has been carefully maintained, with original hardwood floors and period details, making it a truly classic space. The gourmet kitchen with a propane cookstove and center island is sure to be a favorite for cooking enthusiasts. Plus, the sunrooms off the living and master bedroom offer a peaceful retreat. The landscaped backyard with a screened-in sunroom, above-ground pool, deck, gazebo, and greenhouse gives a fantastic place for relaxation or entertaining. With its proximity to all local amenities in Chipman, including a library, marina, grocery stores, schools, and trails, it's perfect for those who enjoy both tranquility and convenience. Don't miss the opportunity to own this exceptional property. (id:51532)
Tags
| Property Summary |
|---|
| Building |
|---|
| Level | Rooms | Dimensions |
|---|---|---|
| Second level | Bath (# pieces 1-6) | 8'6'' x 7'0'' |
| Primary Bedroom | 13'6'' x 18'8'' | |
| Bedroom | 13'6'' x 11'0'' | |
| Ensuite | 15'0'' x 15'0'' | |
| Solarium | 8'0'' x 12'0'' | |
| Bedroom | 16'0'' x 11'0'' | |
| Basement | Games room | 17'0'' x 13'0'' |
| Bonus Room | 10'6'' x 12'8'' | |
| Main level | Dining room | 14'0'' x 11'0'' |
| Foyer | 12'0'' x 10'0'' | |
| Solarium | 8'0'' x 12'0'' | |
| Office | 17'0'' x 12'0'' | |
| Kitchen | 19'0'' x 10'2'' |
| Features | |||||
|---|---|---|---|---|---|
| Level lot | Balcony/Deck/Patio | Detached Garage | |||
| Garage | Heat Pump | ||||






















































