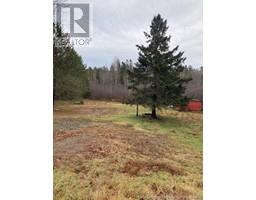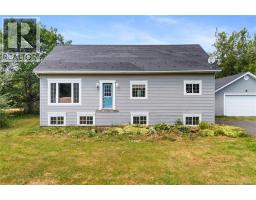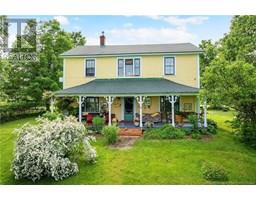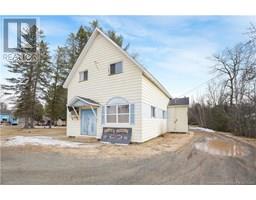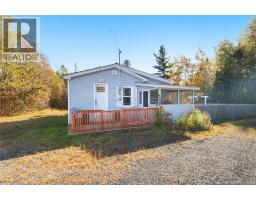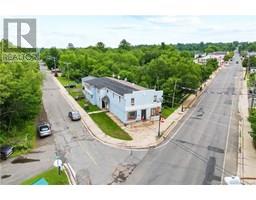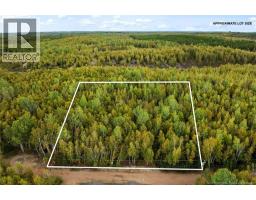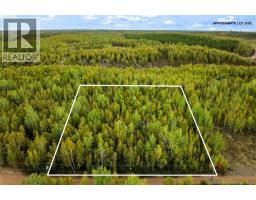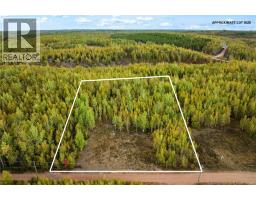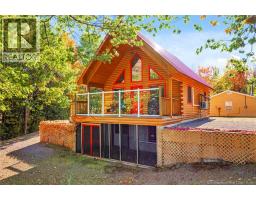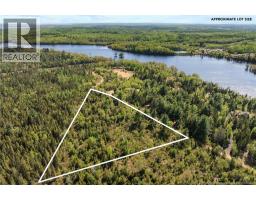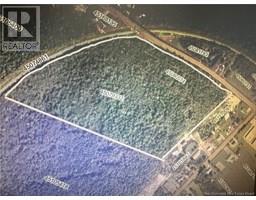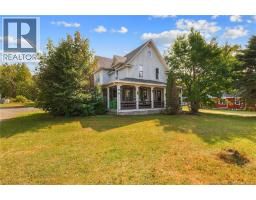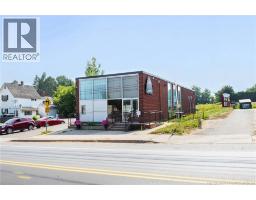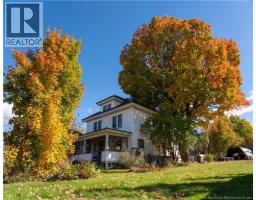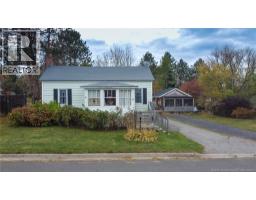84 Red Bank Road, Chipman, New Brunswick, CA
Address: 84 Red Bank Road, Chipman, New Brunswick
Summary Report Property
- MKT IDNB125357
- Building TypeHouse
- Property TypeSingle Family
- StatusBuy
- Added24 weeks ago
- Bedrooms3
- Bathrooms1
- Area1120 sq. ft.
- DirectionNo Data
- Added On22 Aug 2025
Property Overview
Welcome to 84 Red Bank, a charming bungalow nestled on a spacious and private lot just under an acre in the peaceful community of Chipman. This well-maintained home offers comfort, space, and the perfect setting for those seeking a quiet, country lifestyle with the convenience of nearby amenities. Entering through the side door, youre welcomed into a large eat-in kitchen featuring ample cupboard spaceideal for family meals and gatherings. From the kitchen, step into the bright and inviting living room, where a wood stove provides a cozy focal point and warmth during the colder months. The main floor features three generously sized bedrooms and a full bathroom. One of the bedrooms is currently set up with a washer and dryer for added convenience, though there are laundry hookups in the basement should you prefer to relocate them and use the room as a bedroom or office. The full, unfinished basement offers plenty of potential for future development or storage, with space for wood storage and laundry setup already in place. Located just minutes from schools, shops, and other amenities in the Village of Chipman, this home is a great option for first-time buyers, downsizers, or anyone looking for affordable rural living. Dont miss your chance to view this propertyschedule a showing today! (id:51532)
Tags
| Property Summary |
|---|
| Building |
|---|
| Level | Rooms | Dimensions |
|---|---|---|
| Main level | Bath (# pieces 1-6) | 10'0'' x 5'2'' |
| Bedroom | 10'0'' x 9'10'' | |
| Bedroom | 13'5'' x 9'0'' | |
| Primary Bedroom | 13'6'' x 10'0'' | |
| Kitchen | 16'9'' x 13'6'' | |
| Living room | 22'0'' x 13'5'' |




































