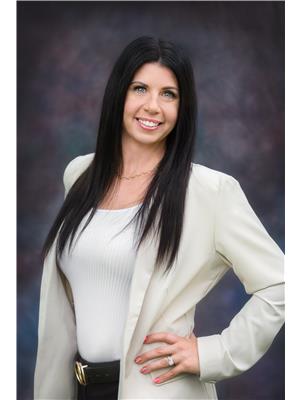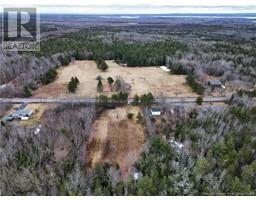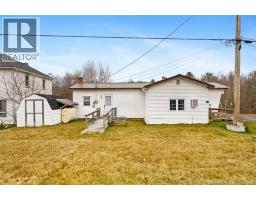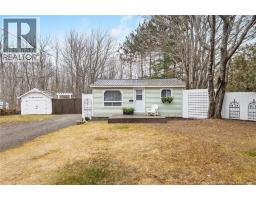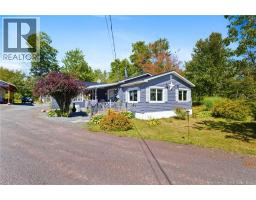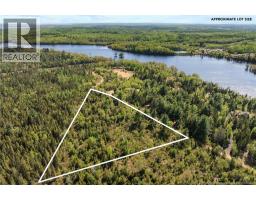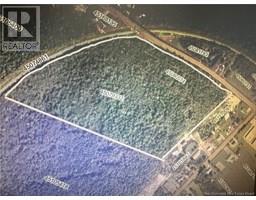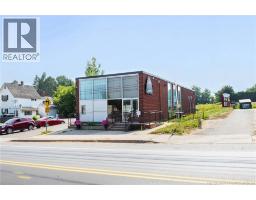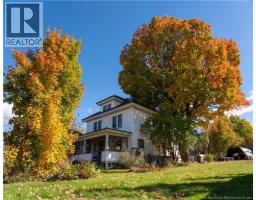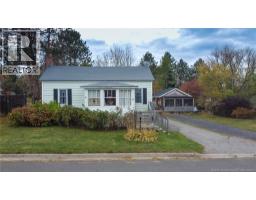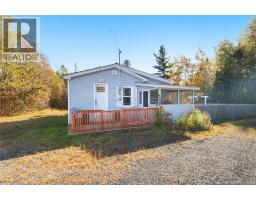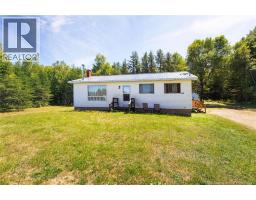347 Main Street, Chipman, New Brunswick, CA
Address: 347 Main Street, Chipman, New Brunswick
Summary Report Property
- MKT IDNB126730
- Building TypeHouse
- Property TypeSingle Family
- StatusBuy
- Added18 weeks ago
- Bedrooms4
- Bathrooms3
- Area2074 sq. ft.
- DirectionNo Data
- Added On03 Oct 2025
Property Overview
Welcome to 347 Main Street, located in the heart of Chipman. This extensively updated 2-storeyhome sits on 9 acres and offers 4 bedrooms, 2.5 bathrooms, and plenty of space for family living. Recent upgrades include a new roof and sheathing (2023) and fully renovated bathrooms, fresh paint, new floor and so much more. with the half bath conveniently combined with main floor laundry. The main level features a spacious kitchen with a large walk-in pantry, while the master suitewith its own entrance and bathprovides excellent rental or in-law potential. A third floor with power is undeveloped, giving room for future expansion. Outside, enjoy a wrap-around deck, fenced backyard, and a massive detached garage complete with a finished man cave and plumbed bathroom. The property also offers ATV trails throughout and a brook with spring water, making it a private retreat with endless opportunities. (id:51532)
Tags
| Property Summary |
|---|
| Building |
|---|
| Level | Rooms | Dimensions |
|---|---|---|
| Second level | Other | 15'0'' x 4'8'' |
| Other | 9'0'' x 6'0'' | |
| Bedroom | 12'0'' x 7'7'' | |
| Bedroom | 8'11'' x 7'2'' | |
| Bedroom | 9'11'' x 13'3'' | |
| Bedroom | 17'4'' x 15'0'' | |
| Third level | Attic | 18'0'' x 36'0'' |
| Main level | Foyer | 8'11'' x 14'11'' |
| Living room | 11'11'' x 14'11'' | |
| Dining room | 13'1'' x 14'11'' | |
| Kitchen | 12'4'' x 11'2'' | |
| Pantry | 8'5'' x 4'7'' | |
| Laundry room | 8'0'' x 8'4'' | |
| Other | 11'2'' x 8'0'' | |
| Other | 6'0'' x 5'11'' | |
| Ensuite | 7'5'' x 10'0'' | |
| Primary Bedroom | 12'3'' x 16'6'' |
| Features | |||||
|---|---|---|---|---|---|
| Treed | Underground | Garage | |||
| Garage | Heated Garage | Heat Pump | |||


















































