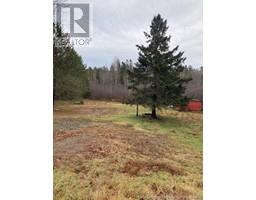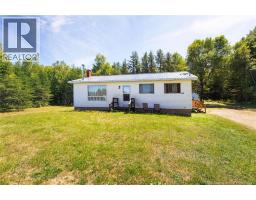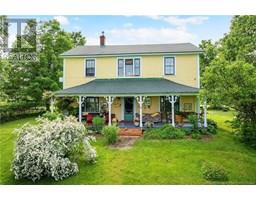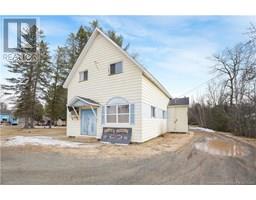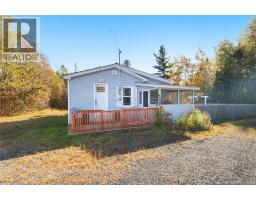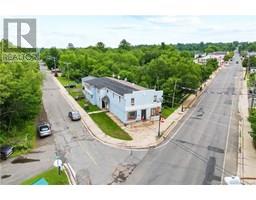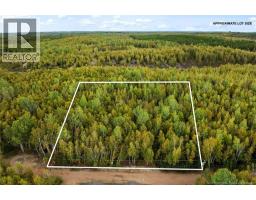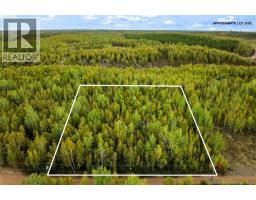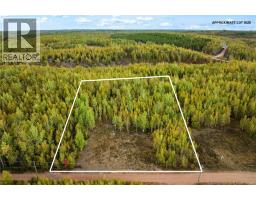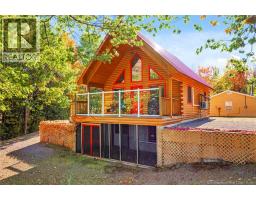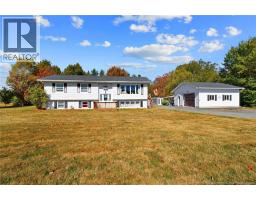4325 Route 10, New Zion, New Brunswick, CA
Address: 4325 Route 10, New Zion, New Brunswick
Summary Report Property
- MKT IDNB124584
- Building TypeHouse
- Property TypeSingle Family
- StatusBuy
- Added26 weeks ago
- Bedrooms3
- Bathrooms2
- Area2492 sq. ft.
- DirectionNo Data
- Added On09 Aug 2025
Property Overview
Welcome home to the perfect family retreat, just a short commute to Fredericton and only 5 minutes from schools, shopping, and all amenities! Nestled on over 3 acres, this property offers space to roam, play, and grow. Enjoy summers at home with the 40x24 garage for all your toys and tools, and an above-ground pool with a spacious deck, ideal for family fun and entertaining. The large backyard offers plenty of room for pets and the gardener in the family. Step inside to an open-concept layout filled with natural light, creating a warm and inviting space for everyday living. The main level features a large master bedroom with his-and-her walk-in closets and a generously sized bathroomperfect for the morning rush. The living room is a great spot to gather, without compromising on space. A beautiful spiral staircase leads to the lower level, where youll find a cozy family room with pellet stove for chilly mornings, two additional bedrooms, and a second full bath, just right for growing kids or guests. Storage isn't a concern, as this home offers more than enough. A large paved driveway adds extra convenience, and the peaceful, private setting makes this a rare find for any busy family. Dont miss out...this home truly has room for everyone, inside and out! Fredericton is just 30 minutes away, with nearby schools and shopping just a step away. (id:51532)
Tags
| Property Summary |
|---|
| Building |
|---|
| Level | Rooms | Dimensions |
|---|---|---|
| Basement | Laundry room | 10'5'' x 6'6'' |
| Bath (# pieces 1-6) | 8'10'' x 8'4'' | |
| Office | 7'9'' x 8'3'' | |
| Bedroom | 14'1'' x 7'4'' | |
| Bedroom | 9'4'' x 18'2'' | |
| Family room | 15'10'' x 18'7'' | |
| Main level | Bath (# pieces 1-6) | 16'11'' x 9'6'' |
| Primary Bedroom | 13'4'' x 15'0'' | |
| Dining room | 13'0'' x 10'8'' | |
| Living room | 15'4'' x 13'2'' | |
| Dining nook | 9'11'' x 9'2'' | |
| Kitchen | 13'0'' x 9'11'' |
| Features | |||||
|---|---|---|---|---|---|
| Level lot | Treed | Balcony/Deck/Patio | |||
| Detached Garage | Heated Garage | Heat Pump | |||

















































