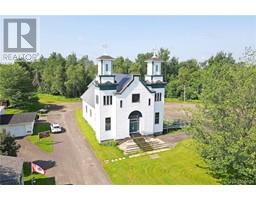252 Bridge Street, Chipman, New Brunswick, CA
Address: 252 Bridge Street, Chipman, New Brunswick
Summary Report Property
- MKT IDNB106812
- Building TypeHouse
- Property TypeSingle Family
- StatusBuy
- Added5 hours ago
- Bedrooms4
- Bathrooms2
- Area1456 sq. ft.
- DirectionNo Data
- Added On20 Dec 2024
Property Overview
This roomy one and a half storey home is located in Chipman, NB, with easy access to all amenities and schools. Renos have been started on this cozy home waiting for your input and final finishes. Entering the home through the side door you will find a convenient porch/mudroom that leads you to the large functional and welcoming kitchen. The kitchen features a convenient island, and patio doors to an outside deck. Off the kitchen is a full bath, and a laundry room. Completing the main floor is a sun porch, bedroom (could be used as a dining room, den, etc.), and living room. A staircase leads you to the second floor with a spacious landing, three bedrooms, and a full bath. The basement is unfinished, great for a workshop area and storage. The home is situated on a good size yard with a handy circular driveway, a large two car garage with loads of workshop area and a loft with plenty of potential, and a separate large storage/workshop building. (id:51532)
Tags
| Property Summary |
|---|
| Building |
|---|
| Level | Rooms | Dimensions |
|---|---|---|
| Second level | 4pc Bathroom | 5'4'' x 6'9'' |
| Bedroom | 8'5'' x 10'1'' | |
| Bedroom | 8'5'' x 13' | |
| Primary Bedroom | 14'4'' x 10'7'' | |
| Main level | Laundry room | 8'9'' x 4' |
| 4pc Bathroom | 10'6'' x 8'6'' | |
| Kitchen | 12'9'' x 16' | |
| Living room | 10'6'' x 11'6'' | |
| Bedroom | 8'9'' x 11'6'' | |
| Sunroom | 8' x 9'4'' | |
| Mud room | 5'3'' x 5'3'' |
| Features | |||||
|---|---|---|---|---|---|
| Treed | Balcony/Deck/Patio | Detached Garage | |||
| Garage | |||||

























































