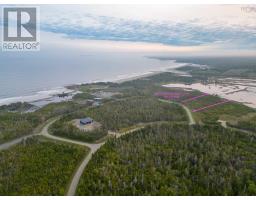110 Kaakwogook Way, Clam Bay, Nova Scotia, CA
Address: 110 Kaakwogook Way, Clam Bay, Nova Scotia
Summary Report Property
- MKT ID202501928
- Building TypeHouse
- Property TypeSingle Family
- StatusBuy
- Added7 days ago
- Bedrooms2
- Bathrooms2
- Area1630 sq. ft.
- DirectionNo Data
- Added On30 Mar 2025
Property Overview
Panoramic ocean view, serenity and simple luxury! This meticulously designed and well built 1,630 sq ft house is sitting on 1.4 Acres lot in the secure and peaceful gated Abbecombec seaside community with access to a beautiful, sandy private beach, only an easy 50 minutes drive from Halifax. This contemporary home is easy maintenance, spacious, bright, with attached double garage. It offers a long list of features including 12' 6" ceilings, breathtaking ocean views through oversized, tempered glass windows, 2 spacious bedrooms both with walk-in closets, 2 full bathrooms including a spa like ensuite, in floor radiant heat configured in 5 zones covering the whole home, two ductless heat pumps, plus an efficient wood burning insert fireplace providing a low cost heating solution. An ergonomic kitchen with walk-in pantry, quartz countertops is equipped with high-end appliances. The large deck lets you see and hear the ocean. The home is equipped with Fibre-op and is wired for a generator. Enjoy the ultimate coastal lifestyle and seize the opportunity to own a piece of paradise at a competitive price. In addition to a private community beach, Clam Harbour Provincial Beach is a 7 minute drive and Martinique Beach just a 20 minute drive! (id:51532)
Tags
| Property Summary |
|---|
| Building |
|---|
| Level | Rooms | Dimensions |
|---|---|---|
| Main level | Foyer | 11.10 x 9.11 |
| Kitchen | 11.10 x 10.11 | |
| Dining room | combo | |
| Living room | 23.1 x 16.3 | |
| Primary Bedroom | 15.6 x 14.6 | |
| Ensuite (# pieces 2-6) | 7.10 x 11.7 | |
| Other | 7 x 6.11 Walk in | |
| Bedroom | 17.9 x 12.3 -jog | |
| Bath (# pieces 1-6) | 7.10 x 7.8 | |
| Laundry room | 7.11 x 6.2 | |
| Mud room | Combo | |
| Other | Walk-in Primary 7.11 x 7.2 | |
| Utility room | 11.4 x 4.1 | |
| Storage | 11.3 x 4.4 | |
| Other | Walk-in Bed 2 - 8 x 3.6 |
| Features | |||||
|---|---|---|---|---|---|
| Garage | Attached Garage | Gravel | |||
| Parking Space(s) | Stove | Dishwasher | |||
| Dryer | Washer | Freezer | |||
| Microwave Range Hood Combo | Refrigerator | Heat Pump | |||


















































