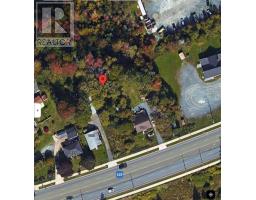60 Muir Drive, Ellershouse, Nova Scotia, CA
Address: 60 Muir Drive, Ellershouse, Nova Scotia
Summary Report Property
- MKT ID202502067
- Building TypeNo Data
- Property TypeNo Data
- StatusBuy
- Added20 weeks ago
- Bedrooms3
- Bathrooms2
- Area1906 sq. ft.
- DirectionNo Data
- Added On27 Feb 2025
Property Overview
This charming three-bedroom, two-bathroom bungalow offers the perfect blend of comfort and convenience. Situated on a beautiful mature tree lot, the home features a welcoming covered porch, a detached garage, and a brand-new 10 x 12 shed. The partially fenced backyard provides privacy and space to enjoy the outdoors. Inside, the open-concept kitchen and dining area flow seamlessly into the great room and cozy living room, creating an inviting atmosphere for family and guests. A newly updated mudroom offers backyard access, while the designated laundry room is conveniently located nearby. The primary suite includes a walk-in closet and a private three-piece ensuite, while two generously sized secondary bedrooms and a main four-piece bath complete the home. With in-floor radiant heat and a newly installed ductless heat pump, this home ensures year-round comfort and energy efficiency. Located just minutes from the highway, it offers an easy commute and access to all amenities. Don?t miss this fantastic opportunity! (id:51532)
Tags
| Property Summary |
|---|
| Building |
|---|
| Level | Rooms | Dimensions |
|---|---|---|
| Main level | Living room | 16.10 x 13.11 |
| Dining room | 13.9 x 11 | |
| Kitchen | 14.2 x 12 | |
| Great room | 22.10 x 14.4 | |
| Primary Bedroom | 13.6 x 12 | |
| Ensuite (# pieces 2-6) | 8.8 x 6.9 | |
| Other | Walk-in 8.8 x 6.2 | |
| Bedroom | 10.6 x 13 - jog | |
| Bath (# pieces 1-6) | 5.7 x 8.10 | |
| Bedroom | 10.6 x 9.8 - jog | |
| Mud room | 9.6 x 8.5 | |
| Laundry room | 6.4 x 5 | |
| Utility room | 5 x 5 |
| Features | |||||
|---|---|---|---|---|---|
| Garage | Gravel | Stove | |||
| Dishwasher | Dryer | Washer | |||
| Microwave Range Hood Combo | Intercom | Heat Pump | |||








































