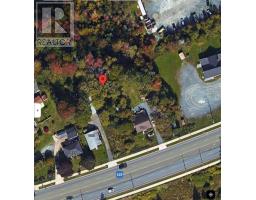66 Sunset Court, Upper Onslow, Nova Scotia, CA
Address: 66 Sunset Court, Upper Onslow, Nova Scotia
Summary Report Property
- MKT ID202513468
- Building TypeHouse
- Property TypeSingle Family
- StatusBuy
- Added6 weeks ago
- Bedrooms3
- Bathrooms2
- Area1200 sq. ft.
- DirectionNo Data
- Added On05 Jun 2025
Property Overview
With 1,200 sq ft of living space and NO park fee, this 2022 mini home on its own Lot is a low maintenance option for your one level living. The open plan main living area allows the Living, Dining and Kitchen blend into one family friendly area. The Kitchen has plenty of cabinets and quartz countertop space including an island with a breakfast bar. The feature fireplace wall gives an impressive focal point and extended window package in the main living area allows light to flood in and gives a bright and refreshing feel to the space. The ductless heat pump ensures comfort heat or cooling all year around. The Primary Bedroom features a large walk-in closet and a 3 piece Ensuite with standup shower enclosure. A Bedroom or Den/Office provides flexibility for any family configuration and the other end of the home features a 4 piece main bath, Laundry closet and a large Bedroom with a walk out to the developed, fenced rear yard with deck, 12 x 12 patio and Garden Enclosure. The detached single car garage is perfect for a vehicle or could be a great workshop and definitely presents a great storage option. The large gravel driveway has plenty of parking space for multiple vehicles. This home is ready to go and is awaiting for a new family. If you're looking for low cost living in a great location with almost no upkeep costs for quite a while then this might be perfect for you! (id:51532)
Tags
| Property Summary |
|---|
| Building |
|---|
| Level | Rooms | Dimensions |
|---|---|---|
| Main level | Living room | 30.5 x 15 |
| Kitchen | Combo | |
| Dining room | Combo | |
| Primary Bedroom | 15 x 11.8-J | |
| Other | 6.2x5.3 Walkin | |
| Ensuite (# pieces 2-6) | 5.6x5.2+J | |
| Bedroom | 12.4 x 10.3 | |
| Bath (# pieces 1-6) | 5.10x4.11+J | |
| Bedroom | 10.9 x 9.4 | |
| Laundry room | Closet |
| Features | |||||
|---|---|---|---|---|---|
| Level | Garage | Detached Garage | |||
| Gravel | Stove | Dishwasher | |||
| Dryer | Washer | Microwave Range Hood Combo | |||
| Refrigerator | Heat Pump | ||||











































