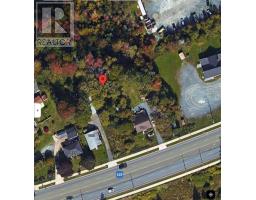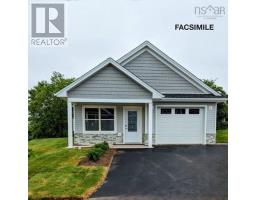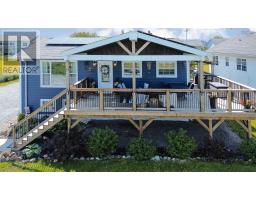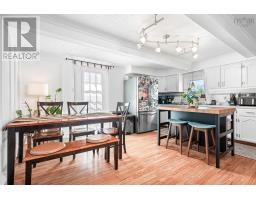2210 Shore Road, Eastern Passage, Nova Scotia, CA
Address: 2210 Shore Road, Eastern Passage, Nova Scotia
Summary Report Property
- MKT ID202505247
- Building TypeHouse
- Property TypeSingle Family
- StatusBuy
- Added7 weeks ago
- Bedrooms4
- Bathrooms4
- Area2529 sq. ft.
- DirectionNo Data
- Added On23 Jun 2025
Property Overview
Coastal Living at Its Finest Welcome to 2210 Shore Road, Eastern Passageyour dream coastal retreat. This spacious 4-bedroom,3.5-bath home offers breathtaking ocean views and 2350 sq ft of finished living space on the main level, with an additional 2000 sq ft of potential development in the lower level. Enjoy serene ocean views from the large front deck, perfect for morning coffee or evening relaxation. The main level features an inviting kitchen with a peninsula, ideal for family gatherings and casual meals. The adjacent dining room, with patio doors leading to the back deck, is perfect for entertaining or enjoying family dinners with a view. The primary bedroom offers a peaceful retreat with a private 3-piece ensuite. A mud room at the rear entrance provides convenience and organization for daily comings and goings. The home includes two ETS (Electric Thermal Storage) units, ensuring efficient heating throughout. The massive basement, with stud partitions already in place, offers endless potential for customizationwhether you envision a home theater, gym, additional bedrooms, or a spacious recreation area. provides ample parking, including space for an RV or trailer, and leads to a double detached wired garage, perfect for storage or a workshop. Located just minutes from Fisherman's Cove, Hartlen Point Golf Course, and all the amenities of Eastern Passage, this home offers the best of coastal living. Enjoy beautiful sunsets and sunrises with the ocean just across the road. Dont miss the opportunity to make this stunning property your own. (id:51532)
Tags
| Property Summary |
|---|
| Building |
|---|
| Level | Rooms | Dimensions |
|---|---|---|
| Lower level | Recreational, Games room | 14.1 x 12.6 |
| Laundry room | 18.3 x 11.2 | |
| Storage | 15.4 x 11.8 | |
| Utility room | Combo | |
| Bath (# pieces 1-6) | 4.11 x 5 | |
| Games room | 41.5 x 11.89 UNF | |
| Bedroom | 12.4 x 20.3 UNF | |
| Media | 12.4 x 9.10 UNF | |
| Den | 21.3 x 11.3 UNF | |
| Main level | Living room | 20.4 x 12.6 |
| Dining room | 11.11 x 11.9 | |
| Kitchen | 18.9 x 11.11 | |
| Foyer | 8.3 x 5.11 | |
| Mud room | 7.3 x 6.2 | |
| Primary Bedroom | 14.8 x 13.1 | |
| Ensuite (# pieces 2-6) | 10 x 6 | |
| Bedroom | 11.11 x 10.5 | |
| Bedroom | 10.5 x 10.2 | |
| Bath (# pieces 1-6) | 7.11 x 7.10 | |
| Bedroom | 11.9 x 11.7 | |
| Bath (# pieces 1-6) | 8.4 x 5 | |
| Family room | 21.6 x 14.4 -j |
| Features | |||||
|---|---|---|---|---|---|
| Garage | Detached Garage | Stove | |||
| Dishwasher | Dryer | Washer | |||
| Refrigerator | Central Vacuum | ||||



































































