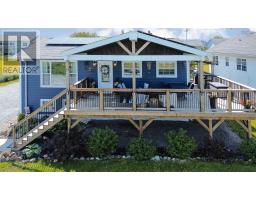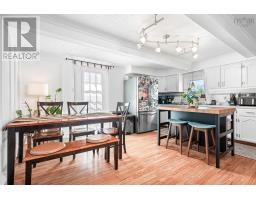67 Sailors Trail|Unit 17, Eastern Passage, Nova Scotia, CA
Address: 67 Sailors Trail|Unit 17, Eastern Passage, Nova Scotia
Summary Report Property
- MKT ID202520019
- Building TypeRow / Townhouse
- Property TypeSingle Family
- StatusBuy
- Added6 days ago
- Bedrooms3
- Bathrooms3
- Area1524 sq. ft.
- DirectionNo Data
- Added On08 Aug 2025
Property Overview
Step into a world of coastal charm with this stunning townhouse condominium, perfectly situated just a short stroll from the beach, delightful restaurants, and vibrant local shops. This exceptional 3-bedroom, 2.5-bath 2 level home on a slab offers a seamless blend of style and comfort, designed for effortless living and an end unit. As you enter the upper level, you'll be greeted by an open-concept layout that invites natural light through expansive windows. The main level features a spacious primary bedroom with an ensuite oasis with a walk-in closet, a convenient laundry area, and a well-appointed eat-in kitchen complete with a breakfast bar and pantry for storage, perfect for casual dining or entertaining. With two inviting patios, you can relish the fresh sea breeze and soak up the sun in your private outdoor oasis. Descend back to the lower level, where two additional bedrooms await alongside a cozy family room that opens to the second patio, creating a perfect retreat for relaxation. This home also includes a built-in single car garage, offering both convenience and ample storage. Nestled within a vibrant community, this property is a gateway to boardwalks, beautiful beaches, and an array of dining and shopping options. With a quick commute to Halifax and proximity to Dartmouth and Shearwater, youll enjoy the best of both worldsa serene coastal lifestyle and urban accessibility. Dont miss your chance to make this dream home yoursreach out to your favorite REALTOR® to schedule a viewing today! (id:51532)
Tags
| Property Summary |
|---|
| Building |
|---|
| Level | Rooms | Dimensions |
|---|---|---|
| Lower level | Bath (# pieces 1-6) | 5.1x7.6 |
| Bedroom | 9.4x11.11 | |
| Den | 9.4x7.10 | |
| Living room | 10.4x12 | |
| Main level | Family room | 11.4x23.11 |
| Eat in kitchen | 8.9x11.7 | |
| Dining room | 8.9x8.3 | |
| Primary Bedroom | 13x14.2 | |
| Ensuite (# pieces 2-6) | 5x8.5 | |
| Bath (# pieces 1-6) | 3x6.4 |
| Features | |||||
|---|---|---|---|---|---|
| Balcony | Level | Garage | |||
| Attached Garage | Paved Yard | Stove | |||
| Dishwasher | Washer | Microwave Range Hood Combo | |||
| Refrigerator | Central Vacuum - Roughed In | ||||



































































