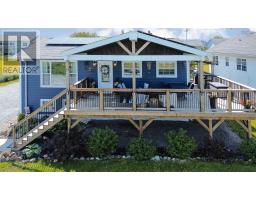89 Atikian Drive, Eastern Passage, Nova Scotia, CA
Address: 89 Atikian Drive, Eastern Passage, Nova Scotia
Summary Report Property
- MKT ID202519381
- Building TypeHouse
- Property TypeSingle Family
- StatusBuy
- Added1 weeks ago
- Bedrooms3
- Bathrooms3
- Area1565 sq. ft.
- DirectionNo Data
- Added On04 Aug 2025
Property Overview
Welcome to 89 Atikian Drive, a bright, welcoming semi-detached home tucked in a quiet pocket of Eastern Passage. With 3 bedrooms and 2.5bathrooms, this well-maintained home offers a thoughtful blend of functionality and charm, ideal for modern living. Step inside to a sun-filled, open-concept main floor thats perfect for entertaining. The beautifully updated kitchen features ample storage, generous prep space, and flows seamlessly into the dining and living areas. Patio doors off the dining room lead to a fully fenced sunny yard that backs onto a lovely green spacea peaceful spot to unwind and enjoy the outdoors. Upstairs, the good-sized primary bedroom includes its own ensuite bath, while two additional bedrooms offer flexibility for a growing family, guests, or a home office. The walk-out basement includes a spacious rec room and a large unfinished storage area that holds potential to be finished into additional living space. The home is equipped with a heat pump, ensuring year-round comfort and energy efficiency. Located in the vibrant coastal community of Eastern Passage, you're just minutes from Fishermans Cove, MacCormacks Beach, scenic seaside trails, and welcoming local shops. A wonderful opportunity to enjoy coastal living just outside the city. (id:51532)
Tags
| Property Summary |
|---|
| Building |
|---|
| Level | Rooms | Dimensions |
|---|---|---|
| Second level | Primary Bedroom | 12. x 12.4 |
| Ensuite (# pieces 2-6) | 6.5 x 6.9 | |
| Bath (# pieces 1-6) | 8.1 x 4.11 | |
| Bedroom | 8.6 x 13.5 | |
| Bedroom | 9.11 x 9.8 | |
| Basement | Recreational, Games room | 18.5 x 13.8 |
| Storage | 10.11 x 17 | |
| Main level | Foyer | 4.7 x 5.2 |
| Living room | 14.11 x 17.5 | |
| Kitchen | 14.11 x 14 | |
| Kitchen | 8.7 x 8.5 | |
| Bath (# pieces 1-6) | 3.6 x 4.11 |
| Features | |||||
|---|---|---|---|---|---|
| Gravel | Stove | Dishwasher | |||
| Dryer | Washer | Refrigerator | |||
| Walk out | Heat Pump | ||||









































