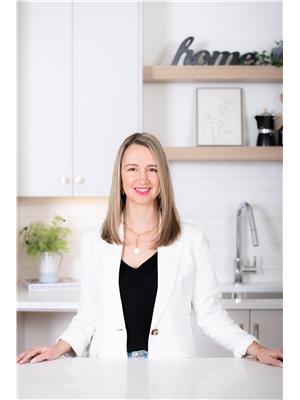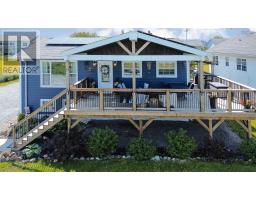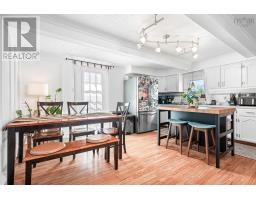47 Delcraft Court, Eastern Passage, Nova Scotia, CA
Address: 47 Delcraft Court, Eastern Passage, Nova Scotia
Summary Report Property
- MKT ID202519961
- Building TypeHouse
- Property TypeSingle Family
- StatusBuy
- Added3 days ago
- Bedrooms4
- Bathrooms3
- Area1825 sq. ft.
- DirectionNo Data
- Added On11 Aug 2025
Property Overview
Looking for a home on a quiet cul-de-sac close to Shearwater, Fisherman's Cove, McCormack's Beach and great schools? This 4 bedroom 3 bath home checks all the boxes! With a newly renovation kitchen and main bath and updated flooring there is nothing you need to do except move in. The upper floor has 3 bedrooms and a full bath. The large primary bedroom has a walk in closet and a cheater door to the main bath. Would you prefer to have the laundry on this floor? No problem, the rough in for a washer and dryer is in one of the closets upstairs. On the main floor, you'll find a half bath, bright and open living room, dining room and kitchen. The well appointed kitchen is complete with new tile backsplash, range hood and brand new Bosch appliances. The deck for outdoor entertaining can be access from the dining room. At the bottom of the stairs in the basement, is the laundry and a door to separate the basement area from upstairs. A bedroom or den, full bath, rec room and walkout to the back yard completes the lower level. As you exit the basement from the patio doors, you are surprised by the privacy the completely fenced backyard provides. There is a patio for you to enjoy after soaking in your hot tub on quiet evenings in the Passage. In case all of these features wasn't enough, there is a 24 x 24 heated garage on a concrete slab with loft storage and a dedicated electrical panel with the driveway extended all the way to the garage. This property is definitely one you won't want to miss! (id:51532)
Tags
| Property Summary |
|---|
| Building |
|---|
| Level | Rooms | Dimensions |
|---|---|---|
| Second level | Bath (# pieces 1-6) | 5. x 8 |
| Bedroom | 9.4. x 11.9 | |
| Bedroom | 9.5. x 11.9 | |
| Primary Bedroom | 11.6. x 15.2 | |
| Basement | Bath (# pieces 1-6) | 7.7. x 4.9 |
| Bedroom | 11.5. x 12.2 | |
| Recreational, Games room | 18.6. x 13.2 | |
| Main level | Living room | 11.6. x 22.4 |
| Bath (# pieces 1-6) | 7.3. x 3.8 | |
| Dining room | 7.6. x 10.5 | |
| Kitchen | 11.6. x 9.6 |
| Features | |||||
|---|---|---|---|---|---|
| Garage | Detached Garage | Paved Yard | |||
| Range | Stove | Dishwasher | |||
| Dryer | Washer | Garburator | |||
| Refrigerator | Central Vacuum | Hot Tub | |||
| Walk out | |||||

































































