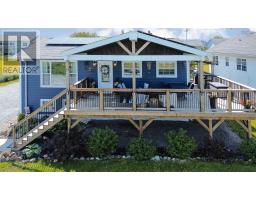40 Hornes Road, Eastern Passage, Nova Scotia, CA
Address: 40 Hornes Road, Eastern Passage, Nova Scotia
Summary Report Property
- MKT ID202508292
- Building TypeHouse
- Property TypeSingle Family
- StatusBuy
- Added16 weeks ago
- Bedrooms2
- Bathrooms2
- Area1460 sq. ft.
- DirectionNo Data
- Added On20 Apr 2025
Property Overview
Discover 40 Hornes Road?a rare opportunity to own a fully detached home on a generous 6,000 sq. ft., R-2 zoned, fenced lot in the heart of Eastern Passage. Ideally located just minutes from Dartmouth and only a 10-minute ride to the Woodside Ferry Terminal, by the public transit, with the bus stop just a short walk away. The home welcomes you with a sunny front deck, a large paved driveway accommodating multiple cars, and a spacious backyard ready for your vision?perfect for a hot tub, pool, or garden. Inside, you'll find modern appliances and a bright, updated kitchen, making it move-in ready. The inviting living space is enhanced by abundant natural light and a stylish custom feature wall. Upstairs, two spacious bedrooms can easily be converted into three, complemented by an oversized bathroom and a large walk-in closet, providing excellent flexibility for families. The updated main-level bathroom includes laundry, a walk-in closet, and potential space for adding a shower in the future. The unfinished basement currently serves as additional storage, with a new sump pump was installed in 2024. Disconnected wood stove in the living room can be reassembled before closing. (id:51532)
Tags
| Property Summary |
|---|
| Building |
|---|
| Level | Rooms | Dimensions |
|---|---|---|
| Second level | Primary Bedroom | 15.5 x 15.6 |
| Bedroom | 9.2 x 19.6 | |
| Bath (# pieces 1-6) | 11.6 x 11.2 | |
| Storage | 5.3 x 8.5 | |
| Main level | Kitchen | 15.4 x 7.10 |
| Dining room | 15.4 x 8.00 | |
| Living room | 11.10 x 19.6 | |
| Family room | 9.0 x 11.1 | |
| Laundry / Bath | 8.11 x 5.11 | |
| Storage | Measurements not available |
| Features | |||||
|---|---|---|---|---|---|
| Sump Pump | Range - Electric | Dishwasher | |||
| Dryer - Electric | Washer | Refrigerator | |||


















































