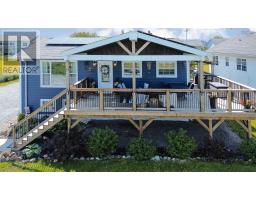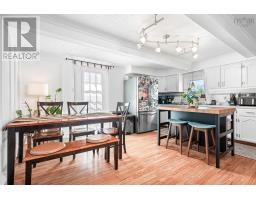70 Hornes Road, Eastern Passage, Nova Scotia, CA
Address: 70 Hornes Road, Eastern Passage, Nova Scotia
Summary Report Property
- MKT ID202520023
- Building TypeHouse
- Property TypeSingle Family
- StatusBuy
- Added6 days ago
- Bedrooms3
- Bathrooms2
- Area1485 sq. ft.
- DirectionNo Data
- Added On08 Aug 2025
Property Overview
First time to market for this great property! This lovingly cared for home has always been in the same family and is ready for new keepers. The solid, well-built bungalow sits on a very large and level lot in the great seaside community of Eastern Passage. The fabulous lot and home are located in what has always been a family friendly neighbourhood and has emerged as a highly desirable area. Do not miss this great opportunity! It is ready for new people to make it their own. With R-2 zoning and the recent municipal housing changes, this large lot and dwelling may offer options for future development and use of the property. What would you do with over 16,000 square feet in a prime location? The main level features a large living room with gleaming hardwood, an eat-in kitchen, 3 good sized bedrooms and a full bathroom. The lower level has a large laundry room, a convenient half-bath, family room, workshop and plenty of room for storage. Lots to do in one of HRM's most sought after neighbourhoods: quaint shops at Fishermans Cove, Hartlen Point Golf Course, beaches at Rainbow Haven and MacCormacks Provincial Park are all mere minutes away. Families will also enjoy nearby schools and playgrounds as well as other outdoor activities: many walking trails, a fantastic modern skatepark, off-road bike track, sports fields, oceanside boardwalk and much more. Only 30 minutes to the airport, 25 minutes to downtown Halifax and a few minutes to CFB Shearwater. Plus, all amenities are near. Be sure to view the virtual tour and book a private viewing of this one of a kind property! (id:51532)
Tags
| Property Summary |
|---|
| Building |
|---|
| Level | Rooms | Dimensions |
|---|---|---|
| Basement | Foyer | 5.6x3.1 |
| Laundry room | 12.1x10.2 | |
| Recreational, Games room | 22x9.8 | |
| Workshop | 13.6x10.6 | |
| Sunroom | 21.9x12.9 | |
| Bath (# pieces 1-6) | 4.5x3.5 | |
| Main level | Kitchen | 13.7x11.4 |
| Living room | 18.2x11.7 | |
| Bedroom | 11.1x9.4 | |
| Bedroom | 12.7x11.7 | |
| Bedroom | 11.5x9.8 | |
| Bath (# pieces 1-6) | 7.2x4.1 |
| Features | |||||
|---|---|---|---|---|---|
| Paved Yard | Oven - Propane | Dishwasher | |||
| Dryer | Washer | Refrigerator | |||
| Wall unit | Heat Pump | ||||






















































