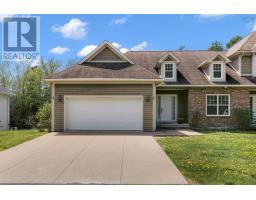42 Old Mill Road, Hammonds Plains, Nova Scotia, CA
Address: 42 Old Mill Road, Hammonds Plains, Nova Scotia
Summary Report Property
- MKT ID202513752
- Building TypeHouse
- Property TypeSingle Family
- StatusBuy
- Added7 weeks ago
- Bedrooms4
- Bathrooms3
- Area2160 sq. ft.
- DirectionNo Data
- Added On08 Jun 2025
Property Overview
Looking for a great family home with space for everyone in a great neighbourhood? You've found it here at 42 Old Mill Road in Highland Park Subdivision! This wonderful 4 level side split located on a large corner lot with mature trees and shrubs has something for everyone. Boasting 3 bedrooms plus a den, 3 baths (1 full main, 1/2 bath ensuite and 1/2 bath off family room) with a family room, flex space or games room with a small kitchenette for working from home. Upgraded metal roof, newer laminate flooring throughout, freshly painted main area, with a cozy new woodstove insert in a beautiful stone hearth for the cool nights. Close to parks , trails, shopping, rec centre, restaurants everything you need just minutes away. Contact your favourite REALTOR® today to book your private viewing. This house is calling you home! (id:51532)
Tags
| Property Summary |
|---|
| Building |
|---|
| Level | Rooms | Dimensions |
|---|---|---|
| Second level | Primary Bedroom | 14.1x12.1 |
| Bedroom | 11.5x19.4 | |
| Ensuite (# pieces 2-6) | 2 pc | |
| Bath (# pieces 1-6) | 7.2x6.1 | |
| Basement | Laundry room | 6.1x9.2 |
| Recreational, Games room | 14.6x18 | |
| Den | 10.4x8 | |
| Lower level | Family room | 11.6x19.4 |
| Bath (# pieces 1-6) | 2 pc | |
| Bedroom | 10.1x9.6 | |
| Main level | Living room | 13.5x18.2 |
| Dining room | 9.11x11.4 | |
| Kitchen | 9.7x13.10 | |
| Foyer | 7x12 |
| Features | |||||
|---|---|---|---|---|---|
| Treed | Sloping | Garage | |||
| Attached Garage | Gravel | Range - Electric | |||
| Dryer | Washer | Refrigerator | |||







































































