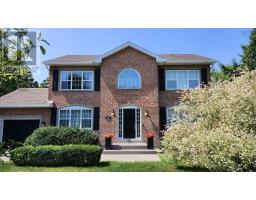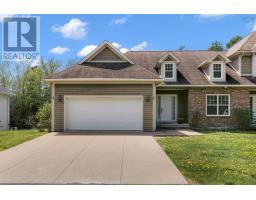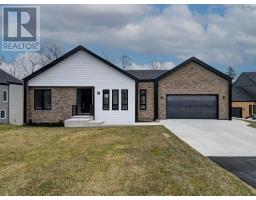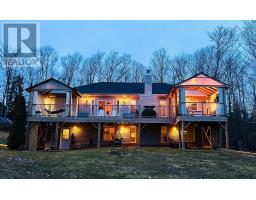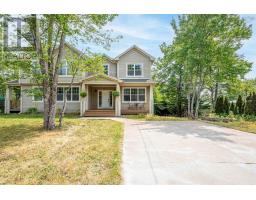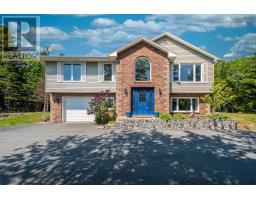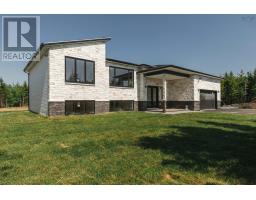14 Club House Lane, Hammonds Plains, Nova Scotia, CA
Address: 14 Club House Lane, Hammonds Plains, Nova Scotia
Summary Report Property
- MKT ID202514208
- Building TypeHouse
- Property TypeSingle Family
- StatusBuy
- Added9 weeks ago
- Bedrooms5
- Bathrooms5
- Area6463 sq. ft.
- DirectionNo Data
- Added On16 Jun 2025
Property Overview
Prepare to be impressed by this show-stopping estate in the heart of Glen Arbour! Set on over an acre of beautifully landscaped grounds, this custom home offers over 6,000 square feet of refined living space. Step inside to a soaring two-storey foyer and sweeping curved staircase that sets the tone for the elegance throughout. Head through the French doors of the formal dining room and into the gourmet kitchen, which features granite countertops, dual islands, a propane cooktop, and double wall ovens - truly a chef's dream! The kitchen opens into a warm and inviting family room with a propane fireplace and full wet bar, designed for effortless entertaining. The main level also includes a sitting room and a den, giving you a choice of spaces to work and play in. Down the hall, the primary suite is a true retreat, boasting a spa-inspired ensuite with a double jetted tub, and his and hers walk-in closets. Upstairs, you'll find three generous-sized bedrooms, one of which includes its own ensuite, and a separate full bath at the end of the hall. Every detail of this home has been thoughtfully planned for multi-generational living: the main-floor primary is the perfect accommodation for one-level living, while the upper level is the ideal space for a growing family, leaving the basement suite for guests or grandparents. Other exceptional features of the property include the double garage on the main floor, separate 1.5 car garage on the lower level (perfect for storing your boat or leisure equipment), and private greenspace backing onto Par 3 of Glen Arbour Golf Course. Just imagine unwinding in your hot tub after a long day, or relaxing with friends on the patio on a summer day. Best of all? The property includes two golf memberships, and with Deerfield Pub just down the street, good times are a short walk away. This is more than just a home; it's a lifestyle. Don't miss the chance to own a standout property in one of Nova Scotia's most prestigious communities! (id:51532)
Tags
| Property Summary |
|---|
| Building |
|---|
| Level | Rooms | Dimensions |
|---|---|---|
| Second level | Bedroom | 17.8x13.0-jog |
| Ensuite (# pieces 2-6) | 8.3x5.6 | |
| Bedroom | 14.9x12.2+jog | |
| Bedroom | 15.2x12.0+jog | |
| Bath (# pieces 1-6) | 10.5x9.2-jog | |
| Basement | Bedroom | 21.3x13.6 |
| Bath (# pieces 1-6) | 15.5x11.0 | |
| Family room | 22.1x20.1-jog | |
| Recreational, Games room | 29.2x14.9 | |
| Storage | 45.0x13.0 | |
| Main level | Foyer | 20.10x12.10 |
| Den | 14.9x14.6 | |
| Dining room | 16.5x15.0 | |
| Great room | 19.0x17.3+jog | |
| Kitchen | 23.0x19.11+jog | |
| Living room | 18.5x12.3 | |
| Laundry room | 13.8x9.2 | |
| Bath (# pieces 1-6) | 6.3x5.8 | |
| Primary Bedroom | 17.4x13.0-jog | |
| Ensuite (# pieces 2-6) | 15.1x10.11 |
| Features | |||||
|---|---|---|---|---|---|
| Treed | Garage | Attached Garage | |||
| Central Vacuum | Cooktop - Gas | Oven | |||
| Dryer | Washer | Microwave | |||
| Refrigerator | Hot Tub | Walk out | |||























































