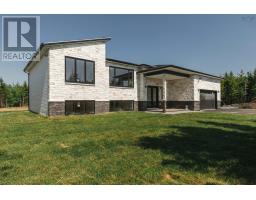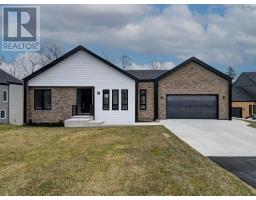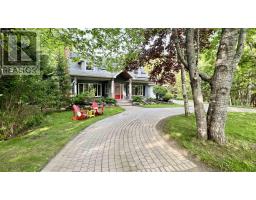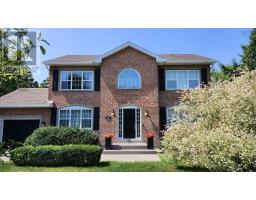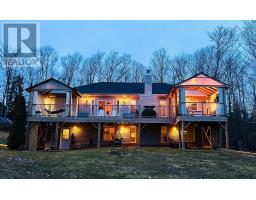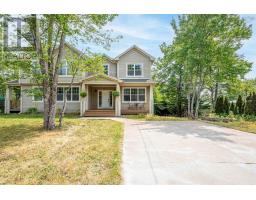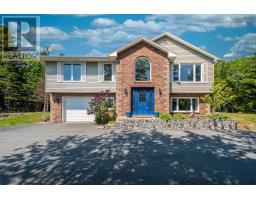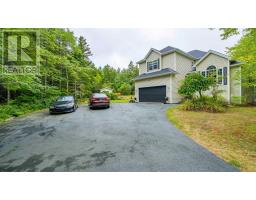139 Carnoustie Drive, Hammonds Plains, Nova Scotia, CA
Address: 139 Carnoustie Drive, Hammonds Plains, Nova Scotia
Summary Report Property
- MKT ID202512237
- Building TypeNo Data
- Property TypeNo Data
- StatusBuy
- Added9 weeks ago
- Bedrooms4
- Bathrooms2
- Area2190 sq. ft.
- DirectionNo Data
- Added On07 Jul 2025
Property Overview
Welcome to life in the Knolls of Glen Arbour! This beautiful end-unit bungalow offers the perfect blend of comfort, style, and peaceful surroundings. Enjoy your morning coffee or unwind in the evening sun on your own spacious, private balcony, surrounded by nature. Inside, you'll find a bright, open-concept main floor with a beautiful kitchen that flows seamlessly into the dining and living areas, ideal for entertaining or simply relaxing at home. The main level features two bedrooms, including a generous primary bedroom with a walk-in closet and full ensuite. A second bedroom is conveniently located next to the main bath and laundry area. Downstairs, theres a large home office and an additional bedroom with its own walk-in closet, great for guests or older children. The unfinished walkout basement offers tons of potential, whether you envision a gym, theatre room, or extra living space, it's ready for your personal touch. *Staged photos are taken from a staged model home to illustrate how the space can be furnished and decorated. (id:51532)
Tags
| Property Summary |
|---|
| Building |
|---|
| Level | Rooms | Dimensions |
|---|---|---|
| Lower level | Other | Basement 28.8 x 18.10 |
| Bedroom | 14.2x18.10 | |
| Den | 11.10 x 11 | |
| Other | 9.6 x 6.10 | |
| Other | Hallway 6.6 x 6.10 | |
| Utility room | 12.6x7.8 | |
| Main level | Dining room | 11.10 x 14.10 |
| Living room | 15.10 x 19 | |
| Kitchen | 12.6 x 12 | |
| Foyer | 17.9 x 11.7 | |
| Primary Bedroom | 15.6 x 12 | |
| Bath (# pieces 1-6) | 5.4 x 15.5 | |
| Other | WIC 4.6 x 7.2 | |
| Ensuite (# pieces 2-6) | 5 x 7.8 | |
| Bedroom | 12.6 x 10 | |
| Other | Garage 20 x 20 |
| Features | |||||
|---|---|---|---|---|---|
| Balcony | Garage | Attached Garage | |||
| Stove | Dishwasher | Dryer | |||
| Washer | Microwave | Refrigerator | |||











































