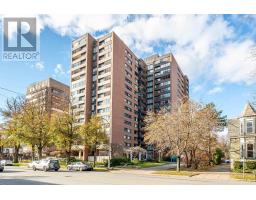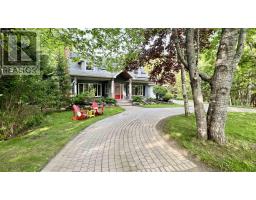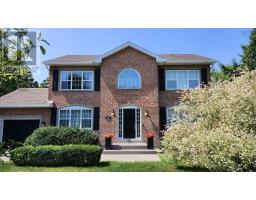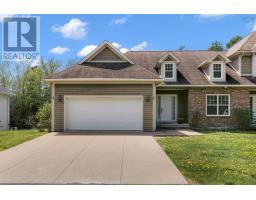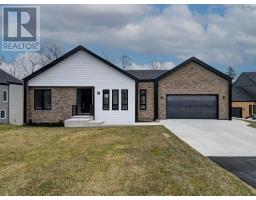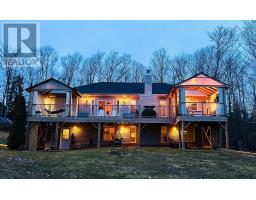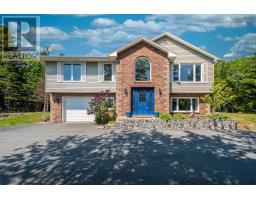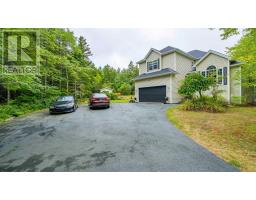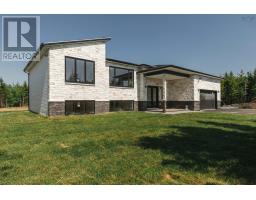30 Oxer Close, Hammonds Plains, Nova Scotia, CA
Address: 30 Oxer Close, Hammonds Plains, Nova Scotia
Summary Report Property
- MKT ID202520284
- Building TypeNo Data
- Property TypeNo Data
- StatusBuy
- Added3 weeks ago
- Bedrooms4
- Bathrooms4
- Area2643 sq. ft.
- DirectionNo Data
- Added On18 Aug 2025
Property Overview
Waterfront Semi-Detached with Private Dock! Welcome to this bright and inviting waterfront home on beautiful Schmidt Lake. The sunny living room, spacious kitchen with new quartz counters, and dining area with powder room create a warm main floor. Upstairs, enjoy two lakeview bedrooms, watch the sunrise from bed, plus a master suite with walk-in closet, custom shelving, and a full bath with jacuzzi tub. A third bedroom and another full bath sit on the opposite wing. The walk-out ground-level basement offers a huge recreation room, den/office, and full bath. Step into your backyard oasis with a private dock, perfect for kayaking, canoeing, or fishing, and a charming treehouse for kids. The concreate driveway is 20''x32''. Upgrades: Roof (2 yrs), quartz counters in kitchen and 2 upper vanity tops; new vinyl flooring, new staircase, all new light fixtures, fresh paint inside and out on front porch and back deck, new fridge, dishwasher, washer/dryer, a full service of water treatment system will install on Aug 13, 2025. (id:51532)
Tags
| Property Summary |
|---|
| Building |
|---|
| Level | Rooms | Dimensions |
|---|---|---|
| Second level | Primary Bedroom | 15.5x17.11 |
| Ensuite (# pieces 2-6) | 7.1x8.4 | |
| Other | 7.1x6(walk-in closet) | |
| Bedroom | 10x12.9 | |
| Bedroom | 11x13.4 | |
| Bath (# pieces 1-6) | 8.7x8.4 | |
| Basement | Family room | 12x22.4 |
| Den | 12.7x12 | |
| Bath (# pieces 1-6) | 10.5x5.7 | |
| Main level | Living room | 22.1x13.6 |
| Dining room | 11x10 | |
| Kitchen | 11x13.6 | |
| Bath (# pieces 1-6) | 7.5x3 | |
| Foyer | 10.10x8.2 |
| Features | |||||
|---|---|---|---|---|---|
| Concrete | Range - Electric | Stove | |||
| Dishwasher | Dryer - Electric | Washer | |||
| Microwave Range Hood Combo | Refrigerator | Water softener | |||




















































