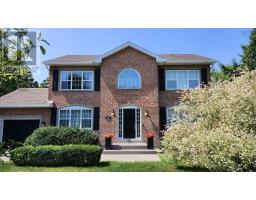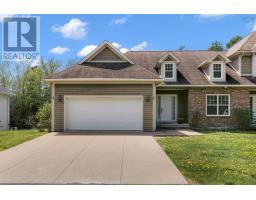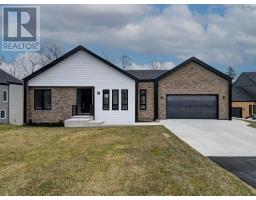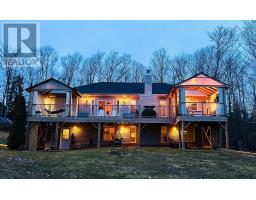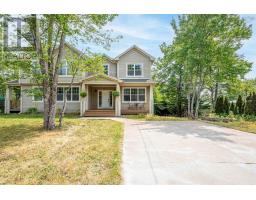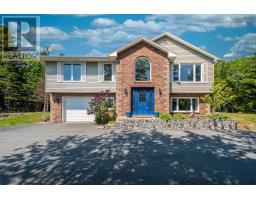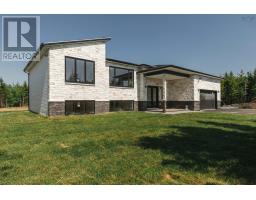62 Glen Arbour Way, Hammonds Plains, Nova Scotia, CA
Address: 62 Glen Arbour Way, Hammonds Plains, Nova Scotia
Summary Report Property
- MKT ID202515776
- Building TypeHouse
- Property TypeSingle Family
- StatusBuy
- Added10 weeks ago
- Bedrooms4
- Bathrooms3
- Area3433 sq. ft.
- DirectionNo Data
- Added On26 Jun 2025
Property Overview
Welcome to this beautiful executive bungalow in the sought-after Glen Arbour Community. Two deeded golf memberships to the private course included! This 4 bedroom, 3 bathroom home has been meticulously maintained and features beautifully designed curb appeal on an expansive secluded lot. The large bright foyer leads into the vast great room boasting vaulted ceilings, hardwood floors and a fireplace. This home is truly unique with a steel roof, crown moulding through out as well as custom built-ins. The open concept kitchen and dining area is perfect for large families and gatherings. With the primary suite and two additional bedrooms on the main floor, along with an extra bedroom downstairs, ideal for young families or those seeking living space for teenagers in the spacious lower level. The lower level of this home is a must see and perfect for entertaining! The outdoor space is a true sanctuary, with a cedar deck featuring ample space for relaxing and entertaining while surrounded by nature. This home is only a short walk to community recreational facilities such as tennis, pickle ball courts and playgrounds! (id:51532)
Tags
| Property Summary |
|---|
| Building |
|---|
| Level | Rooms | Dimensions |
|---|---|---|
| Basement | Bath (# pieces 1-6) | 5.5. x 10.5 |
| Other | 14.7. x 11.1 | |
| Bedroom | 14.7. x 19.2 | |
| Den | 9.4. x 11 | |
| Recreational, Games room | 14.8. x 33.4 | |
| Utility room | 15.9. x 10.7 | |
| Other | 8.1. x 6.8 | |
| Other | 10.3. x 5 | |
| Main level | Bath (# pieces 1-6) | 4.9. x 9.2 |
| Ensuite (# pieces 2-6) | 11. x 8.9 | |
| Bedroom | 11.4. x 10.8 | |
| Bedroom | 11.8. x 11.2 | |
| Dining room | 10.9. x 12.8 | |
| Foyer | 7.7. x 10.3 | |
| Kitchen | 13.1. x 12.5 | |
| Laundry / Bath | 6.8. x 8/7 | |
| Living room | 24. x 19.8 | |
| Primary Bedroom | 14.8. x 14.2 | |
| Other | 6.5. x 7.9 |
| Features | |||||
|---|---|---|---|---|---|
| Treed | Sloping | Sump Pump | |||
| Garage | Attached Garage | Range - Electric | |||
| Dishwasher | Dryer - Electric | Washer | |||
| Microwave | Refrigerator | Water purifier | |||
| Water softener | Central Vacuum - Roughed In | Heat Pump | |||



















































