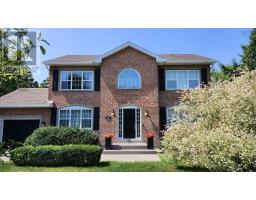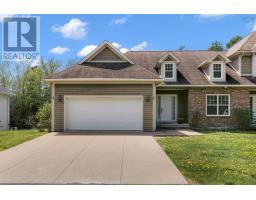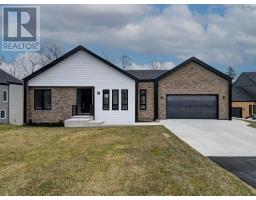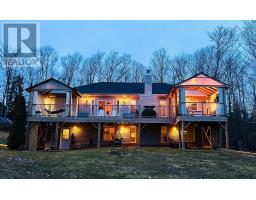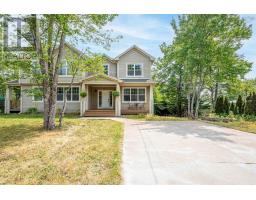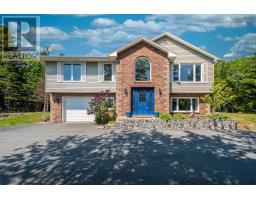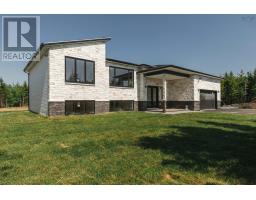247 Pinetree Crescent, Hammonds Plains, Nova Scotia, CA
Address: 247 Pinetree Crescent, Hammonds Plains, Nova Scotia
Summary Report Property
- MKT ID202514457
- Building TypeHouse
- Property TypeSingle Family
- StatusBuy
- Added3 weeks ago
- Bedrooms3
- Bathrooms2
- Area2088 sq. ft.
- DirectionNo Data
- Added On27 Jul 2025
Property Overview
Welcome to 247 Pinetree Crescent in Hammonds Plains a welcoming, move-in ready home offering comfort, style, and meaningful updates throughout. Bathed in natural light, the home features a cozy layout and a modern kitchen with all appliances included. The ductless mini-split heat pump ensures year-round comfort in every season. Since 2021, the property has seen excellent upgrades. In 2022, the driveway was paved and landscaping professionally completed enhancing both function and curb appeal. A lush green lawn, storage shed, and kids play area create a yard thats perfect for relaxing or enjoying family time. Step out onto the spacious deckan ideal spot for outdoor dining, morning coffee, or evening unwinding. Inside, the home was freshly painted and received brand new flooring on the main level in June 2025, adding a clean, modern feel. A new washer was added in 2024, and solar panels are already in placean energy-efficient bonus that supports long-term savings in rising utility conditions. Whether youre planning your next move or stepping into homeownership, this home delivers lasting value in one of Hammonds Plains most desirable neighbourhoods. Book your private viewing today with your agent and see how easily it could become yours. (id:51532)
Tags
| Property Summary |
|---|
| Building |
|---|
| Level | Rooms | Dimensions |
|---|---|---|
| Lower level | Foyer | 9.5x11.7 |
| Den | 7.1x9.11 | |
| Bedroom | 15.3x10.10 | |
| Bath (# pieces 1-6) | 5.2x10.11 | |
| Family room | 13.5x27.11 | |
| Laundry room | 5.9x5 | |
| Utility room | 5.9x11.7 | |
| Main level | Primary Bedroom | 12x21 |
| Bedroom | 11.9x10.2 | |
| Bath (# pieces 1-6) | 5.5x10.2 | |
| Living room | 13.8x17.9 | |
| Kitchen | 17.1x10.8 |
| Features | |||||
|---|---|---|---|---|---|
| Treed | Paved Yard | Stove | |||
| Dishwasher | Dryer | Washer | |||
| Freezer | Microwave Range Hood Combo | Central Vacuum | |||
| Wall unit | Heat Pump | ||||























































