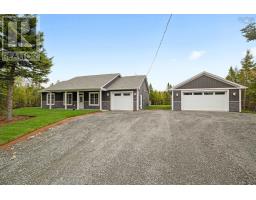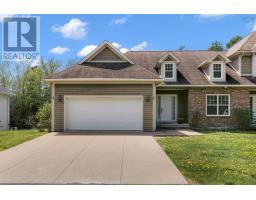375 St. George Boulevard, Hammonds Plains, Nova Scotia, CA
Address: 375 St. George Boulevard, Hammonds Plains, Nova Scotia
Summary Report Property
- MKT ID202517250
- Building TypeHouse
- Property TypeSingle Family
- StatusBuy
- Added12 hours ago
- Bedrooms3
- Bathrooms3
- Area2499 sq. ft.
- DirectionNo Data
- Added On14 Jul 2025
Property Overview
Welcome to 375 St. George Blvd, this beautifully finished three-bedroom home located in the highly sought-after community of Kingswood. Thoughtfully designed for comfort, functionality and efficiency, with solar panels, this home is fully finished on all three levels and offers plenty of space for an established or growing family. The main floor features a bright and spacious living room, with a cozy propane fireplace, a separate dining room ideal for family meals and entertaining, a convenient home office, and main floor laundry. The large kitchen is well-equipped with ample cabinetry, a centre island, and room to gather. Upstairs, the generously sized primary bedroom boasts a walk-in closet and a private ensuite complete with a luxurious tub and a walk-in shower. Two additional bedrooms and a full bathroom provide plenty of space for children or guests. The lower level, offers a separate entrance, a spacious family room, an additional bathroom and a bonus room, providing the perfect place for a home gym or to relax and unwind. Outside, the home sits on a professionally landscaped lot with a large deckperfect for entertaining or enjoying peaceful evenings outdoors. The backyard also includes a propane BBQ connection, a heated above ground pool, a hot tub, a gazebo, a childrens play area in the woods and a charming pond, perfect for fishing with speckled trout, that becomes a fun skating spot during the winter months. A wired shed offers additional space thats ideal for storage or use as a workshop. (id:51532)
Tags
| Property Summary |
|---|
| Building |
|---|
| Level | Rooms | Dimensions |
|---|---|---|
| Second level | Primary Bedroom | 12.2 x 19.6 |
| Ensuite (# pieces 2-6) | 11.2 x 7.8 | |
| Bedroom | 10.11 x 10.7 | |
| Bath (# pieces 1-6) | 8.3 x 7.8 | |
| Bedroom | 10.11 x 12.3 | |
| Basement | Family room | 12.2 x 28.2 |
| Den | 9.8 x 11.1 | |
| Recreational, Games room | 14.6 x 12.10 | |
| Bath (# pieces 1-6) | 10.6 x 5.11 | |
| Utility room | 21.9 x 8.3 | |
| Main level | Foyer | 7.2 x 12.8 |
| Living room | 12.2 x 21.0 | |
| Kitchen | 18.5 x 13.1 | |
| Dining room | 11.1 x 12.4 | |
| Den | 12.2 x 8.3 | |
| Bath (# pieces 1-6) | 6.8 x 4.10 | |
| Laundry room | 6.0 x 8.3 |
| Features | |||||
|---|---|---|---|---|---|
| Level | Gazebo | Garage | |||
| Attached Garage | Range - Electric | Stove | |||
| Dishwasher | Dryer | Washer | |||
| Microwave | Refrigerator | Hot Tub | |||
| Wall unit | Heat Pump | ||||















































