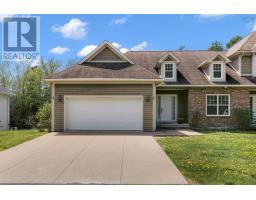235 Glen Arbour Way, Hammonds Plains, Nova Scotia, CA
Address: 235 Glen Arbour Way, Hammonds Plains, Nova Scotia
Summary Report Property
- MKT ID202505495
- Building TypeHouse
- Property TypeSingle Family
- StatusBuy
- Added7 weeks ago
- Bedrooms5
- Bathrooms3
- Area2900 sq. ft.
- DirectionNo Data
- Added On09 Jun 2025
Property Overview
Golfer tired of waiting lists for a fabulous course? Even the up to $20,000 (2 pp) joining fee is waived with this listing thanks to the sellers 2 active memberships! This Glen Arbour Golf Course neighborhood gorgeous property, which is also close to Kingswood, is perfectly located with privacy, beautiful grounds backing onto the greens and a fabulous custom renovated large 4-5 bedroom meticulously cared for quality home. What a neighborhood, what a property! Glen Arbour offers the best combination of estate style peaceful living and easy fun socials at the Deerfield Pub (open to the public), trails, playground and world class golfing. 235 Glen Arbour, with over $100,000 in renos just since 2022, is move in ready with the wonderful eat-in kitchen, main floor living room, separate family room with fireplace, upstairs luxury primary suite with spa like ensuite plus 4 bedrooms and more. Enjoy sweeping views from your front porch and a gardeners dream backyard with pond, gardens and privacy forest from your 2 level deck and pergola. Custom irrigation system in place plus garden/storage shed plus wired in Generac generator, everything you need is at the ready. All of this is to say that this property and lifestyle opportunity is exceptional. Call your agent today! (id:51532)
Tags
| Property Summary |
|---|
| Building |
|---|
| Level | Rooms | Dimensions |
|---|---|---|
| Second level | Primary Bedroom | 13.1x20.8 |
| Ensuite (# pieces 2-6) | 13.1x9.10 | |
| Other | 6.8x6.8 walk-in closet | |
| Bedroom | 12x12.11 | |
| Bedroom | 11.6x13.11 | |
| Bedroom | 11.6x13.3 | |
| Bath (# pieces 1-6) | 4.10x8.11 | |
| Bedroom | 12.4x13.5 | |
| Basement | Workshop | 42.5x14.10 |
| Utility room | 7.2x13.9 | |
| Storage | 9.7x10 | |
| Utility room | 22.6x6.8 | |
| Main level | Foyer | 7.6 x 14 |
| Living room | 13.4x14 | |
| Dining room | 10.5x14.3 | |
| Kitchen | 12.9x14.10 | |
| Family room | 19.10x14.10 | |
| Bath (# pieces 1-6) | 2 pc | |
| Laundry room | 6.7x6.9 |
| Features | |||||
|---|---|---|---|---|---|
| Treed | Sloping | Level | |||
| Gazebo | Garage | Attached Garage | |||
| Oven | Dishwasher | Dryer | |||
| Washer | Refrigerator | Water softener | |||
| Central Vacuum | Wall unit | Heat Pump | |||




































































