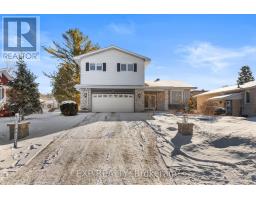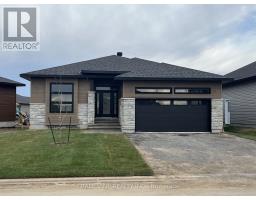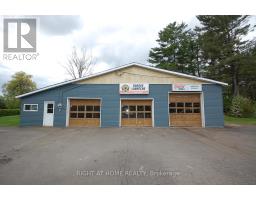1217 DIAMOND STREET, Clarence-Rockland, Ontario, CA
Address: 1217 DIAMOND STREET, Clarence-Rockland, Ontario
Summary Report Property
- MKT IDX12030369
- Building TypeHouse
- Property TypeSingle Family
- StatusBuy
- Added10 weeks ago
- Bedrooms5
- Bathrooms4
- Area0 sq. ft.
- DirectionNo Data
- Added On20 Mar 2025
Property Overview
Welcome to 1217 Diamond Street, a stunning 5-bedroom, 4-bathroom detached home in the sought-after Clarence-Rockland community. This beautifully designed 2-storey home with a finished basement offers modern finishes, spacious living areas, and a functional layout perfect for families of all sizes. Step inside to discover an open-concept main floor featuring a bright living room, a spacious dining area, and a chefs kitchen with ample cabinetry and a large island. The dedicated office space on the main floor is perfect for remote work. Upstairs, the luxurious primary bedroom boasts a walk-in closet and a 5-piece ensuite, while three additional well-sized bedrooms share a modern 4-piece bathroom. The finished basement offers a large recreation room, an extra bedroom, and a full bathroom ideal for guests, a home gym, or an entertainment space. Additional features include forced air heating, central air conditioning, an upper-floor laundry room, and ample storage space. Situated in a family-friendly neighborhood, this home is close to schools, parks, shopping, and all amenities Rockland has to offer. Don't miss the opportunity to own this exceptional property! (id:51532)
Tags
| Property Summary |
|---|
| Building |
|---|
| Level | Rooms | Dimensions |
|---|---|---|
| Second level | Bedroom 2 | 3.95 m x 3.86 m |
| Bedroom 3 | 3.94 m x 3.22 m | |
| Bedroom 4 | 2.97 m x 2.16 m | |
| Bathroom | 2.36 m x 2.39 m | |
| Bedroom | 5.28 m x 3.91 m | |
| Bathroom | 3.48 m x 2.87 m | |
| Basement | Bedroom 5 | 4.57 m x 3.51 m |
| Bathroom | 3.38 m x 1.83 m | |
| Main level | Kitchen | 2.92 m x 3.99 m |
| Dining room | 5.28 m x 3.73 m | |
| Living room | 4.88 m x 3.69 m | |
| Office | 3.48 m x 2.84 m | |
| Laundry room | 3.48 m x 1.98 m | |
| Bathroom | 1.63 m x 1.57 m |
| Features | |||||
|---|---|---|---|---|---|
| Irregular lot size | Attached Garage | Garage | |||
| Water Heater | Central air conditioning | ||||













































