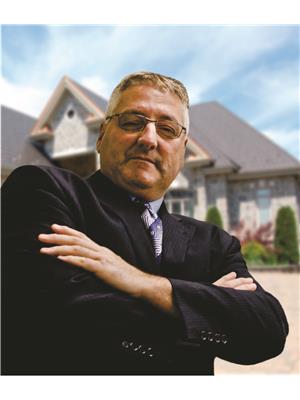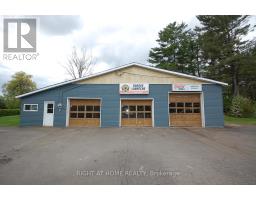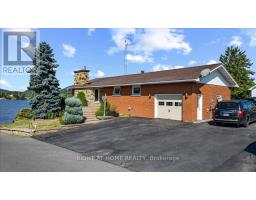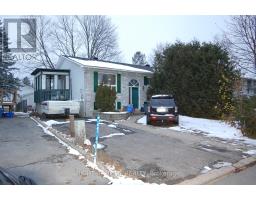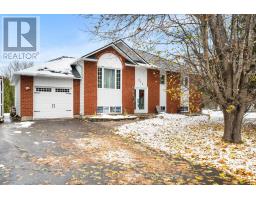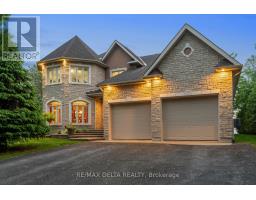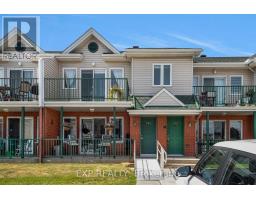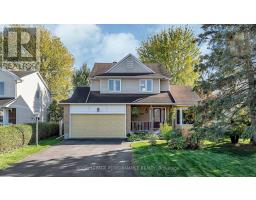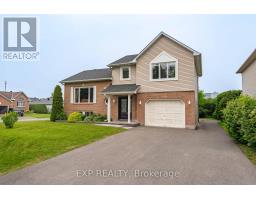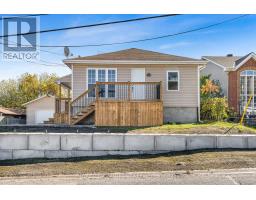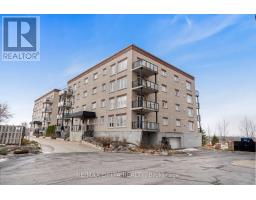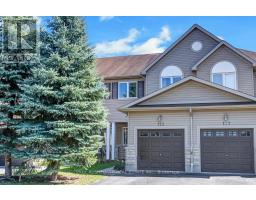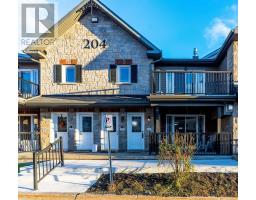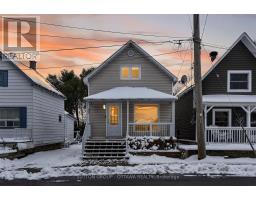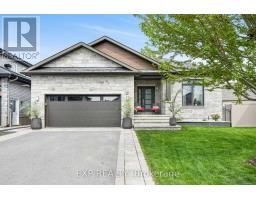312 RAMAGE ROAD, Clarence-Rockland, Ontario, CA
Address: 312 RAMAGE ROAD, Clarence-Rockland, Ontario
3 Beds2 Baths0 sqftStatus: Buy Views : 530
Price
$910,000
Summary Report Property
- MKT IDX11943096
- Building TypeHouse
- Property TypeSingle Family
- StatusBuy
- Added41 weeks ago
- Bedrooms3
- Bathrooms2
- Area0 sq. ft.
- DirectionNo Data
- Added On15 May 2025
Property Overview
35 minutes east of Ottawa and just 5 minutes East of Rockland this home offers a stone facade and brick all around which is a bonus for sound proofing. The home offers 3 bedroom bungalow, 1 1/2 bathroom and a recently renovated fully finish basement, and a gas fireplace . There is lots of space. Also the property includes a 21ft X 20ft storage garage on slab, additionall 15ft X 20 Ft addition on grade, a 20ft X 10 ft Tempo (as is ). Also Included a Commercial Automotive Garage Business (Garage Labreche)that as been in businees for 50 + years , which includes a 3 bay garages, Equipments , Financial Books( with a Conditional Offer) Contact Listing Agent for further info . (id:51532)
Tags
| Property Summary |
|---|
Property Type
Single Family
Building Type
House
Storeys
1
Community Name
607 - Clarence/Rockland Twp
Title
Freehold
Land Size
150 x 241.88 FT|1/2 - 1.99 acres
Parking Type
Detached Garage
| Building |
|---|
Bedrooms
Above Grade
3
Bathrooms
Total
3
Partial
1
Interior Features
Appliances Included
Water Heater, Water Treatment, Central Vacuum, Window Coverings
Basement Type
N/A (Finished)
Building Features
Features
Sump Pump
Foundation Type
Block
Style
Detached
Architecture Style
Bungalow
Rental Equipment
Propane Tank
Fire Protection
Alarm system
Building Amenities
Fireplace(s)
Heating & Cooling
Cooling
Wall unit
Heating Type
Baseboard heaters
Utilities
Utility Type
Cable(Available)
Utility Sewer
Septic System
Water
Drilled Well
Exterior Features
Exterior Finish
Stone, Brick
Neighbourhood Features
Community Features
School Bus
Parking
Parking Type
Detached Garage
Total Parking Spaces
23
| Land |
|---|
Other Property Information
Zoning Description
RES/COM/IND
| Level | Rooms | Dimensions |
|---|---|---|
| Basement | Games room | 17.16 m x 3.01 m |
| Laundry room | 3.35 m x 3.32 m | |
| Recreational, Games room | 7.31 m x 3.2 m | |
| Main level | Kitchen | 4.57 m x 3.13 m |
| Eating area | 2.25 m x 2 m | |
| Dining room | 4.57 m x 3.44 m | |
| Living room | 5.6 m x 3.65 m | |
| Bathroom | 2.43 m x 1.95 m | |
| Primary Bedroom | 5.4 m x 2.89 m | |
| Bedroom 2 | 3.2 m x 2.59 m | |
| Bedroom 3 | 3.2 m x 3.13 m | |
| Family room | 7.62 m x 3.23 m |
| Features | |||||
|---|---|---|---|---|---|
| Sump Pump | Detached Garage | Water Heater | |||
| Water Treatment | Central Vacuum | Window Coverings | |||
| Wall unit | Fireplace(s) | ||||





















