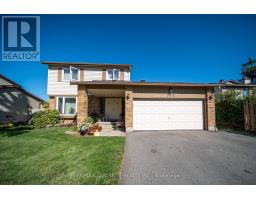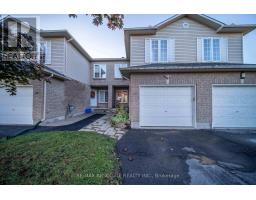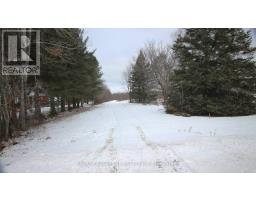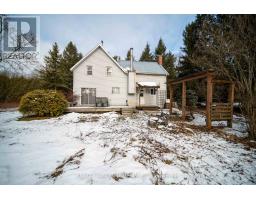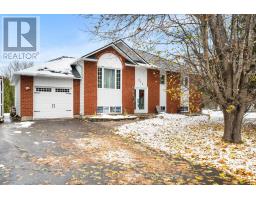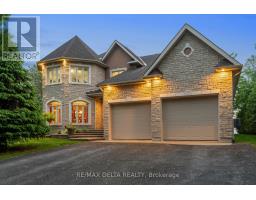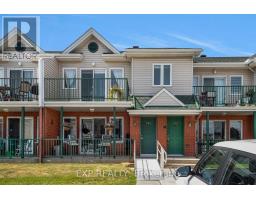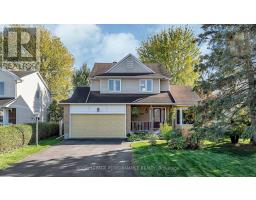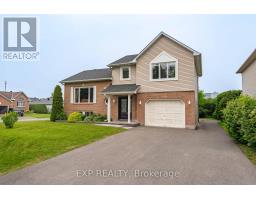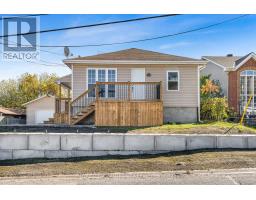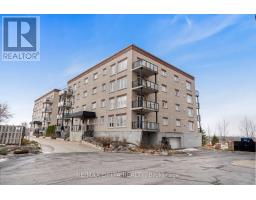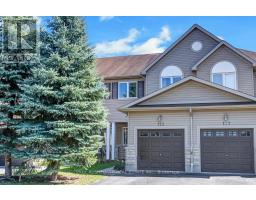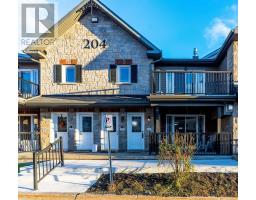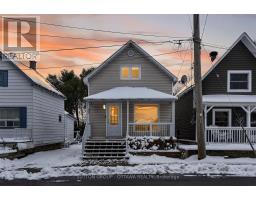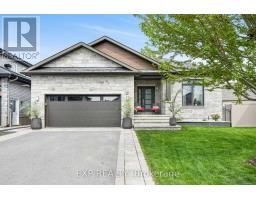1578 DAVID ROAD, Clarence-Rockland, Ontario, CA
Address: 1578 DAVID ROAD, Clarence-Rockland, Ontario
Summary Report Property
- MKT IDX12405857
- Building TypeHouse
- Property TypeSingle Family
- StatusBuy
- Added14 weeks ago
- Bedrooms4
- Bathrooms3
- Area1500 sq. ft.
- DirectionNo Data
- Added On16 Sep 2025
Property Overview
Charming Bungalow minutes from Rockland! Nestled on a picturesque 13-acre treed lot with beautiful maple trees. Located just minutes from Outaouais Golf Club, schools, restaurants, grocery stores, and other amenities, this stunning 2+2 bedroom, 2.5-bathroom bungalow offers country tranquility. The main floor features hardwood and ceramic floors throughout, filling the open-concept kitchen and living area with warmth and natural light. The kitchen features granite countertops, ample cabinetry, and an eat-in area, making it the heart of the home. A den provides extra space for an office or reading nook, while the mudroom with laundry and a 2-piece bathroom adds functionality. The spacious primary bedroom includes a wall-to-wall organized closet, and the primary bathroom features a separate shower and a relaxing soaker tub. The fully finished basement extends the living space with a large family room, game room, two additional bedrooms, a full bathroom, and plenty of storage. Don't miss this incredible opportunity to own a serene countryside retreat just minutes from everything you need! (id:51532)
Tags
| Property Summary |
|---|
| Building |
|---|
| Land |
|---|
| Level | Rooms | Dimensions |
|---|---|---|
| Basement | Bathroom | 3.21 m x 1.95 m |
| Games room | 5.39 m x 2.44 m | |
| Family room | 8.13 m x 5.94 m | |
| Bedroom 2 | 3.74 m x 3.65 m | |
| Bedroom 3 | 3.78 m x 3.29 m | |
| Main level | Living room | 5.84 m x 5.67 m |
| Kitchen | 4.85 m x 4.52 m | |
| Primary Bedroom | 5.8 m x 4.64 m | |
| Bathroom | 2.9 m x 2.84 m | |
| Bedroom | 3.74 m x 2.91 m | |
| Bathroom | 5.13 m x 3.74 m | |
| Den | 3.75 m x 3.04 m |
| Features | |||||
|---|---|---|---|---|---|
| Irregular lot size | Attached Garage | Garage | |||
| Water Heater | Central Vacuum | Dishwasher | |||
| Stove | Window Coverings | Refrigerator | |||
| Wall unit | Fireplace(s) | ||||



































