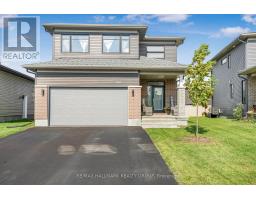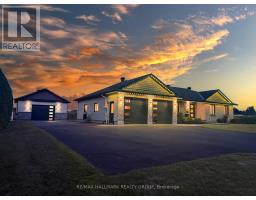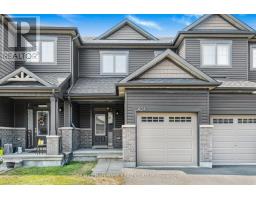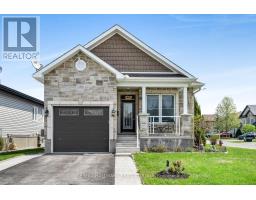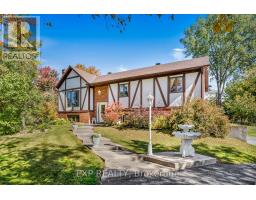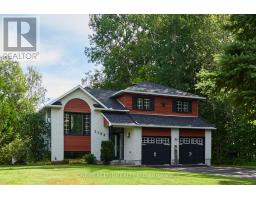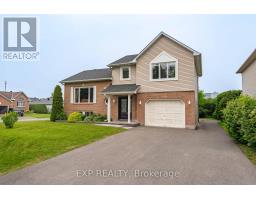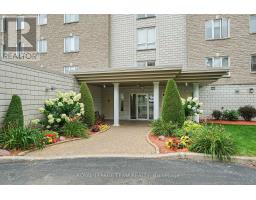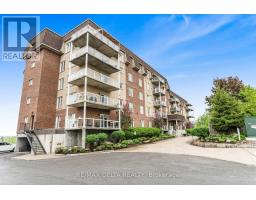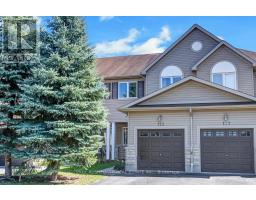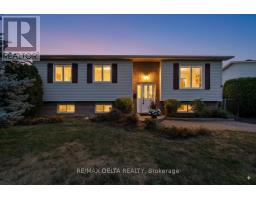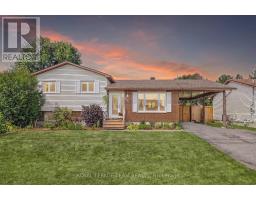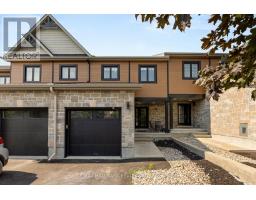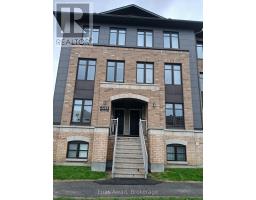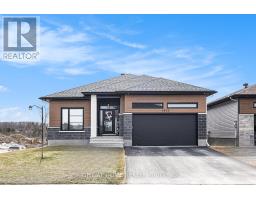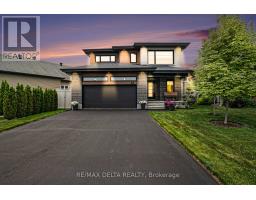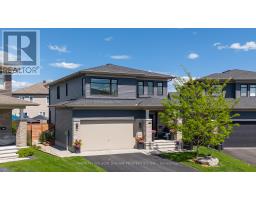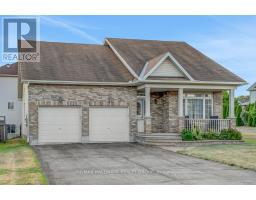1985 WOODS STREET, Clarence-Rockland, Ontario, CA
Address: 1985 WOODS STREET, Clarence-Rockland, Ontario
Summary Report Property
- MKT IDX12104800
- Building TypeRow / Townhouse
- Property TypeSingle Family
- StatusBuy
- Added2 days ago
- Bedrooms3
- Bathrooms2
- Area1400 sq. ft.
- DirectionNo Data
- Added On15 Oct 2025
Property Overview
Welcome to 1985 Woods street. This stunning 2-storey townhome condo with single car garage features 3 bedrooms and 1.5 bathrooms. Located within walking distance to the Ottawa River; Parc Du Moulin Marina; schools, parks, and all essential amenities; while providing easy access to the HW17 & being ONLY 25 minutes from Ottawa. Main floor with a spacious open-concept living and dining area perfect for entertaining. Enjoy cooking in the modern eat-in kitchen with brand-new flooring throughout. Upper Level featuring 3 good size bedroom & a main bathroom. Finished lower level with a good size recreational room. Experience the perfect blend of comfort and convenience in this beautifully updated townhome. BOOK YOUR PRIVATE SHOWING TODAY!!! (id:51532)
Tags
| Property Summary |
|---|
| Building |
|---|
| Land |
|---|
| Level | Rooms | Dimensions |
|---|---|---|
| Lower level | Recreational, Games room | 5.53 m x 4.14 m |
| Laundry room | 2.41 m x 1.95 m | |
| Main level | Living room | 5.71 m x 4.85 m |
| Bathroom | 2.13 m x 0.81 m | |
| Upper Level | Primary Bedroom | 5.28 m x 3.12 m |
| Bedroom | 4.39 m x 2.84 m | |
| Bedroom | 3.83 m x 2.76 m | |
| Bathroom | 2.74 m x 1.8 m |
| Features | |||||
|---|---|---|---|---|---|
| Attached Garage | Garage | Water Heater | |||
| Dishwasher | Dryer | Hood Fan | |||
| Stove | Washer | Refrigerator | |||
| Window air conditioner | |||||
































