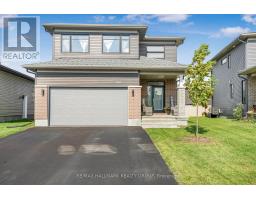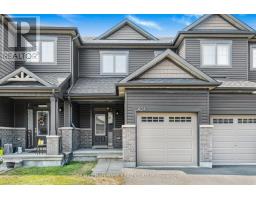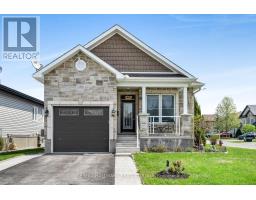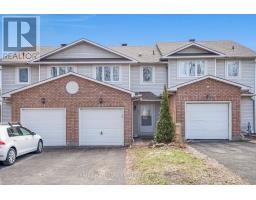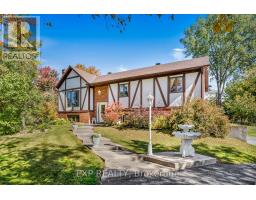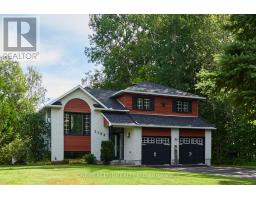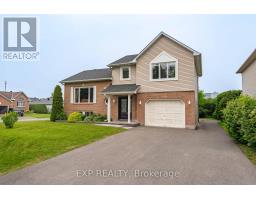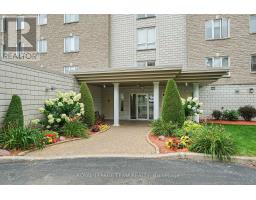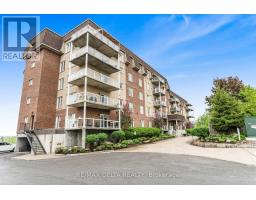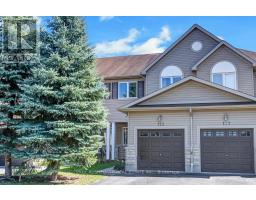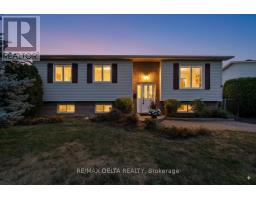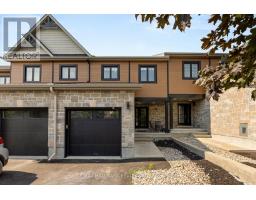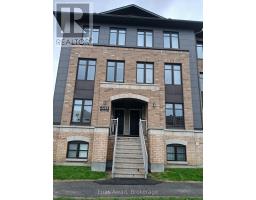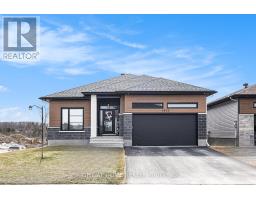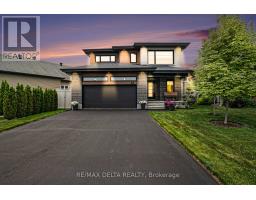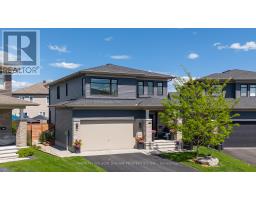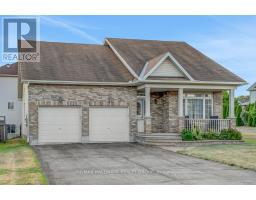2321 DU LAC ROAD, Clarence-Rockland, Ontario, CA
Address: 2321 DU LAC ROAD, Clarence-Rockland, Ontario
Summary Report Property
- MKT IDX12395955
- Building TypeHouse
- Property TypeSingle Family
- StatusBuy
- Added5 weeks ago
- Bedrooms4
- Bathrooms2
- Area1500 sq. ft.
- DirectionNo Data
- Added On11 Sep 2025
Property Overview
This 1,607 sqft 3 bedroom, 2 bathroom custom bungalow with attached gas heated double car garage AND HUGE detached gas heated garage (28X32); lets you enjoy 0.68 of an acre with a rare & unique private backyard; no rear & front neighbours; while being located ONLY 30 minutes from Ottawa. Main level featuring high-end finishes throughout; unique designer gourmet kitchen with quartz counter tops & 7ft island; HUGE patio doors in dining room overlooking the private backyard; 3 good size bedrooms & main floor laundry. Fully finished lower level offering a huge recreational room with wood fireplace; beautiful custom bar & plenty of storage. Featuring: Municipal Water; attached gas heated double car garage; detached gas heated double-car garage (28X32); over 508 sqft of deck space with a convenient gazebo and gas line for the BBQ; Generlink; Custom Gem Lights at the front of the house & much more. Roof (2015), Main bathroom (2017), Windows & Doors (2018), Hot Water Tank (2020), Kitchen (2020), Garage Doors (2020), Deck (2020), CanExel Siding (2021), Detach Garage (2023), Basement (2024). BOOK YOUR PRIVATE SHOWING TODAY!!!! (id:51532)
Tags
| Property Summary |
|---|
| Building |
|---|
| Land |
|---|
| Features | |||||
|---|---|---|---|---|---|
| Attached Garage | Garage | Garage door opener remote(s) | |||
| Dishwasher | Dryer | Water Heater | |||
| Stove | Washer | Refrigerator | |||
| Central air conditioning | |||||











































